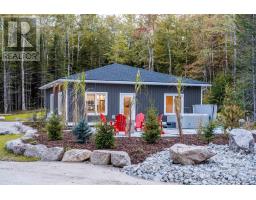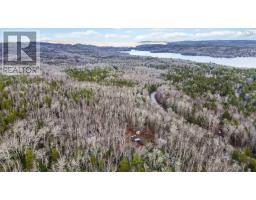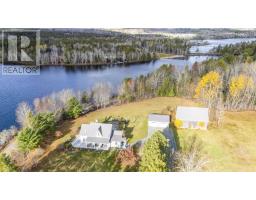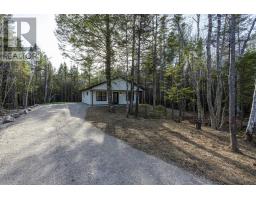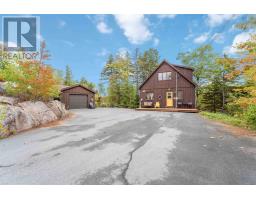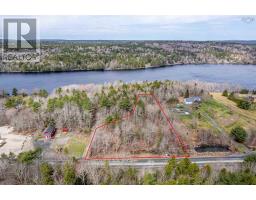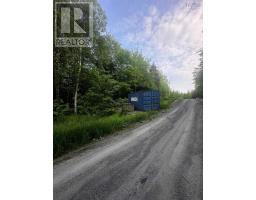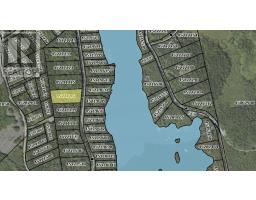47 6 Partridge Lane, Vaughan, Nova Scotia, CA
Address: 47 6 Partridge Lane, Vaughan, Nova Scotia
Summary Report Property
- MKT ID202526364
- Building TypeNo Data
- Property TypeNo Data
- StatusBuy
- Added15 weeks ago
- Bedrooms2
- Bathrooms1
- Area836 sq. ft.
- DirectionNo Data
- Added On27 Oct 2025
Property Overview
Welcome to your private, all-season retreat nestled in the peaceful surroundings of Falls Lake Resort. This well maintained four season cottage / Condo provides a cottage lifestyle with less hassle and more security. A perfect blend of comfort, convenience and privacy making it the ideal getaway or year-round home. The cottage has been well maintained and is being sold fully furnished including Hot tub and appliances. Currently operating as a successful, provincially registered Airbnb rental, the property has provided a perfect blend of personal use with supplemental income. The open-concept, one-level layout creates a light and airy atmosphere. Outside, unwind in your own private oasis. Enjoy the soothing hot tub or gather around the firepit under starlit skies - perfect for creating cherished memories with family and friends. located a minute's walk to the lake with deeded access to a private beach, dock, and boat launch - making it effortless to enjoy sunny days and peaceful waters. (id:51532)
Tags
| Property Summary |
|---|
| Building |
|---|
| Level | Rooms | Dimensions |
|---|---|---|
| Main level | Living room | 14.5 X 13.6 |
| Kitchen | 14.5 X 12.0 | |
| Bath (# pieces 1-6) | 10.1 X 5.0 | |
| Bedroom | 12.0 X 10.5 | |
| Bedroom | 12.0 X 10.5 |
| Features | |||||
|---|---|---|---|---|---|
| None | Range | Dishwasher | |||
| Dryer | Washer/Dryer Combo | Refrigerator | |||
| Hot Tub | Heat Pump | ||||























