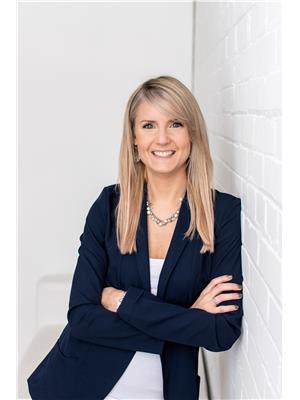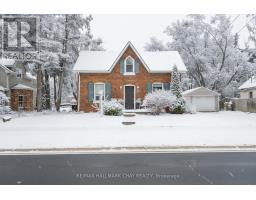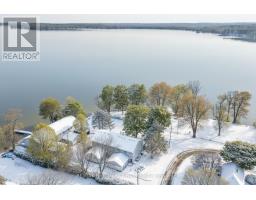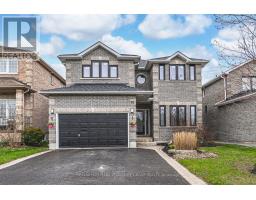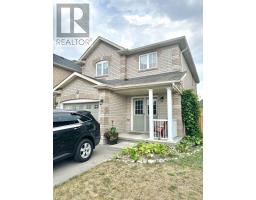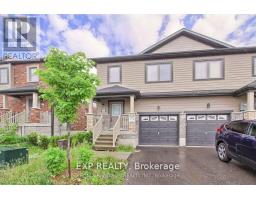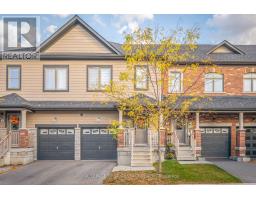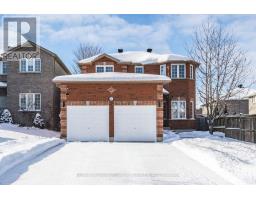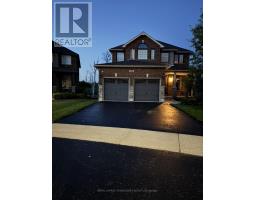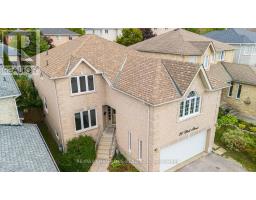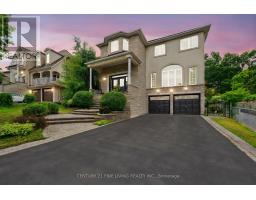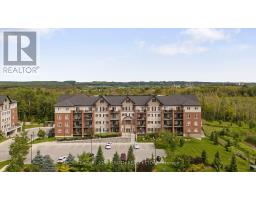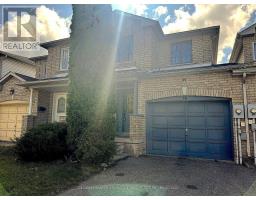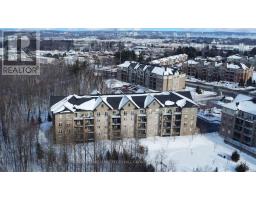110 - 41 FERNDALE DRIVE S, Barrie (Ardagh), Ontario, CA
Address: 110 - 41 FERNDALE DRIVE S, Barrie (Ardagh), Ontario
Summary Report Property
- MKT IDS12384905
- Building TypeApartment
- Property TypeSingle Family
- StatusBuy
- Added19 weeks ago
- Bedrooms1
- Bathrooms1
- Area600 sq. ft.
- DirectionNo Data
- Added On21 Sep 2025
Property Overview
Step into this stylish studio condo in the highly sought-after Manhattan Condos of South Barrie-where convenience, comfort, and nature all come together. With over 600 sq. ft. of thoughtfully designed living space, this open-concept unit is ideal for first-time buyers, downsizers, or investors alike.The spacious kitchen is perfect for cooking and entertaining, featuring plenty of cupboard space and stainless steel appliances. The combined living and bedroom area feels bright and inviting, anchored by 9-foot ceilings that add to the airy, modern vibe. A refreshed 4-piece bathroom with an upgraded vanity adds a touch of luxury, while in-suite laundry and abundant storage make everyday living effortless.Enjoy your mornings with coffee or unwind in the evenings on your large private balcony, complete with BBQ privileges and backing onto environmentally protected land-offering peace, privacy, and a true connection to nature right outside your door. Additional highlights include a secure underground parking space, a private locker, and a spotless, move-in ready presentation. All of this in a location just minutes from the Barrie GO Station, Highway 400, Kempenfelt Bay, downtown restaurants, and shopping.Whether you're looking for a smart investment or the perfect place to call home, this condo delivers on every front. (id:51532)
Tags
| Property Summary |
|---|
| Building |
|---|
| Land |
|---|
| Level | Rooms | Dimensions |
|---|---|---|
| Main level | Kitchen | 4.17 m x 3.25 m |
| Living room | 4.34 m x 6.58 m | |
| Bathroom | Measurements not available | |
| Laundry room | Measurements not available |
| Features | |||||
|---|---|---|---|---|---|
| Conservation/green belt | Elevator | Balcony | |||
| Carpet Free | In suite Laundry | Underground | |||
| Garage | Dishwasher | Dryer | |||
| Furniture | Microwave | Stove | |||
| Washer | Refrigerator | Central air conditioning | |||
| Visitor Parking | Storage - Locker | ||||























