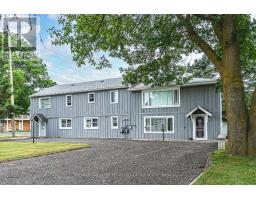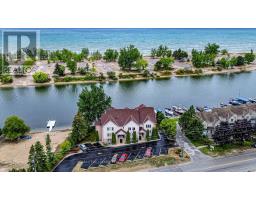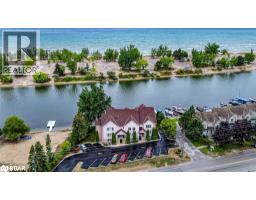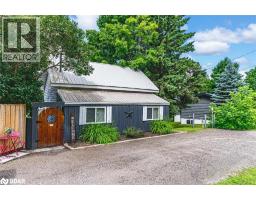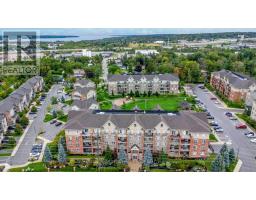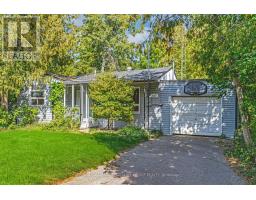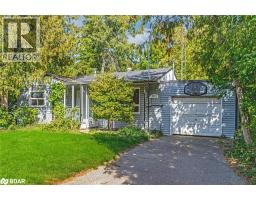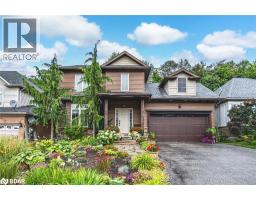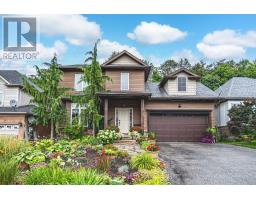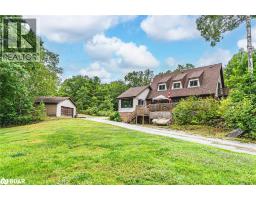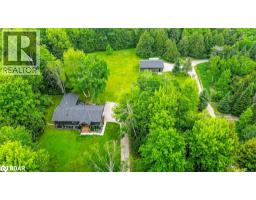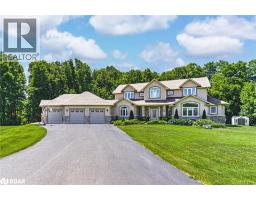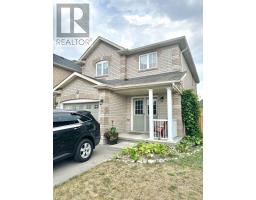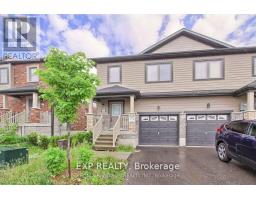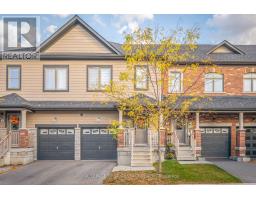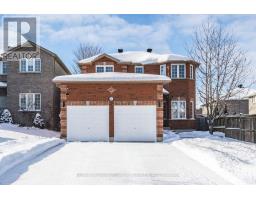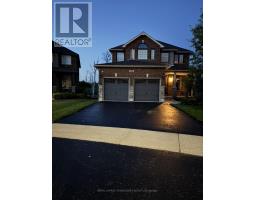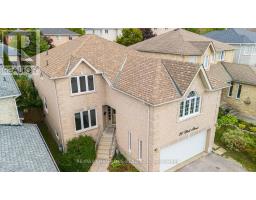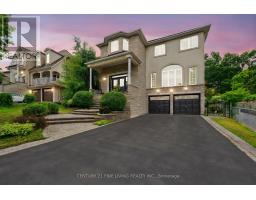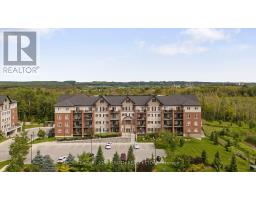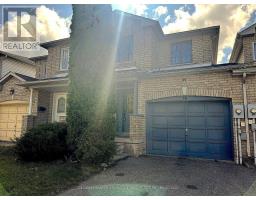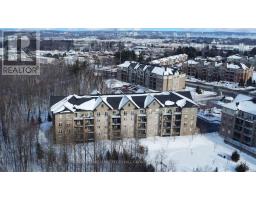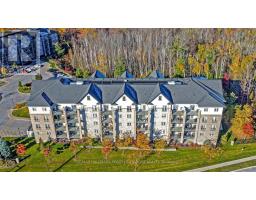99 MCINTYRE DRIVE, Barrie (Ardagh), Ontario, CA
Address: 99 MCINTYRE DRIVE, Barrie (Ardagh), Ontario
Summary Report Property
- MKT IDS12532996
- Building TypeHouse
- Property TypeSingle Family
- StatusBuy
- Added12 weeks ago
- Bedrooms4
- Bathrooms3
- Area3000 sq. ft.
- DirectionNo Data
- Added On11 Nov 2025
Property Overview
YOUR DREAM HOME JUST HIT THE MARKET AND IT'S EVEN BETTER IN PERSON! Tucked away on a quiet street with no direct neighbours in front or behind, this jaw-dropping home backs onto a tranquil pond and delivers over 3,000 sq ft of magazine-worthy living space. Step outside your door to Ardagh Bluffs' scenic trails, with schools, parks, and playgrounds just a short stroll away. Quick access to County Road 27 and Highway 400 makes your commute easy. Inside, every detail stuns. The designer kitchen is a total knockout, featuring white cabinetry with glass inserts, quartz counters, crown moulding, pot lights, a herringbone backsplash, a Café Induction range and a convenient pot filler that ties it all together. The living room features a sleek tray ceiling and a 3D feature wall. The dining room shines with coffered ceilings and pot lights. The family room is bold and beautiful, featuring a gas fireplace and a geometric accent wall. Need space to work or play? The main-floor office and stylish laundry room with garage access deliver function with flair. Upstairs, the oversized primary suite boasts a walk-in closet and a spa-like ensuite. Renovated bathrooms and upgraded luxury vinyl flooring maintain a consistent style throughout. The fully fenced backyard is summer-ready with a large deck, a gazebo, and peaceful pond views. Big-ticket updates include newer windows and patio door, R60 attic insulation, updated shingles, a new furnace and A/C, and a sump pump system with waterjet backup. This #HomeToStay is the total package! (id:51532)
Tags
| Property Summary |
|---|
| Building |
|---|
| Land |
|---|
| Level | Rooms | Dimensions |
|---|---|---|
| Second level | Bedroom 3 | 3.07 m x 5.31 m |
| Bedroom 4 | 3.25 m x 4.88 m | |
| Primary Bedroom | 4.14 m x 5.87 m | |
| Bedroom 2 | 3.07 m x 5.82 m | |
| Main level | Foyer | 1.57 m x 2.13 m |
| Kitchen | 3.07 m x 5.82 m | |
| Eating area | 2.57 m x 3.51 m | |
| Dining room | 3 m x 3.56 m | |
| Living room | 3 m x 5.59 m | |
| Family room | 3.17 m x 5.94 m | |
| Office | 3.2 m x 3.12 m | |
| Laundry room | 2.16 m x 2.44 m |
| Features | |||||
|---|---|---|---|---|---|
| Irregular lot size | Conservation/green belt | Gazebo | |||
| Sump Pump | Attached Garage | Garage | |||
| Dishwasher | Dryer | Garage door opener | |||
| Microwave | Stove | Washer | |||
| Window Coverings | Refrigerator | Central air conditioning | |||
| Fireplace(s) | |||||




































