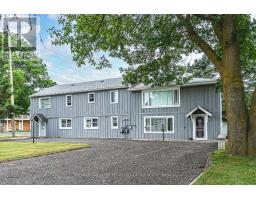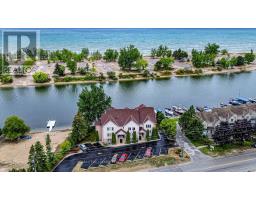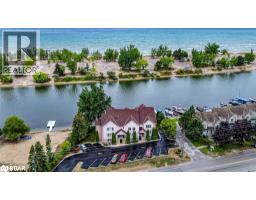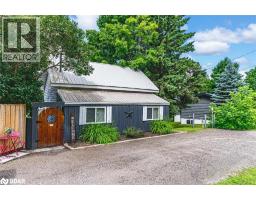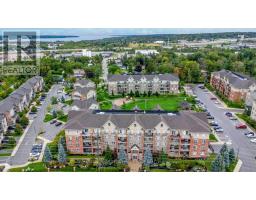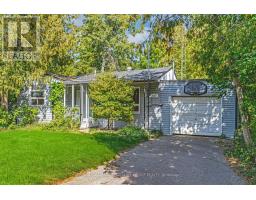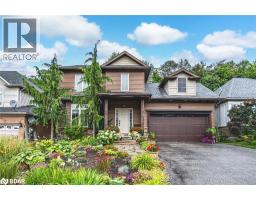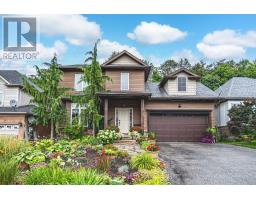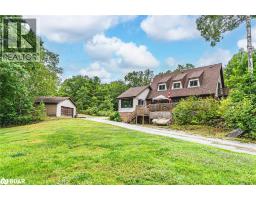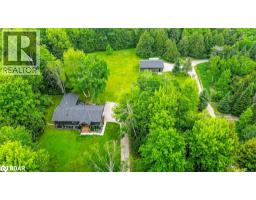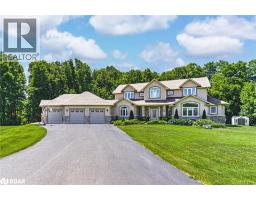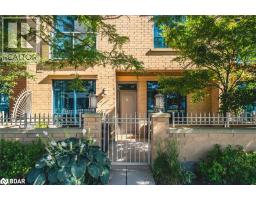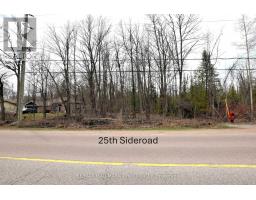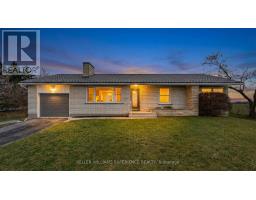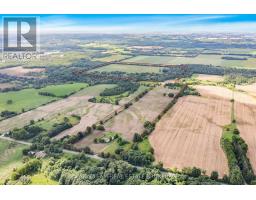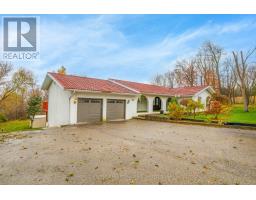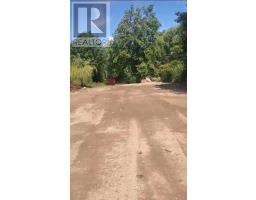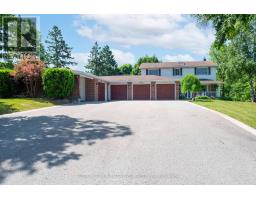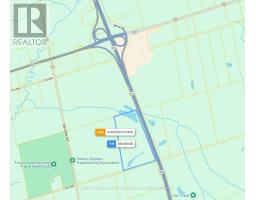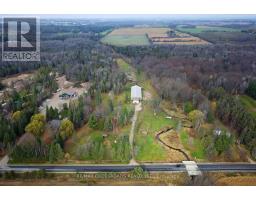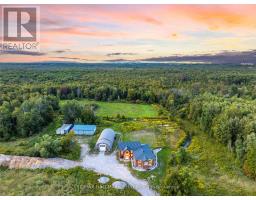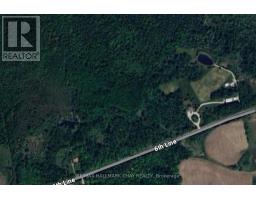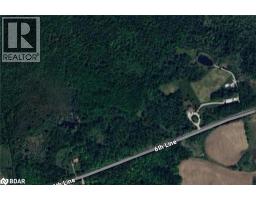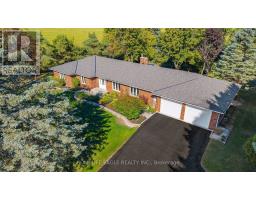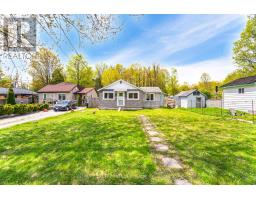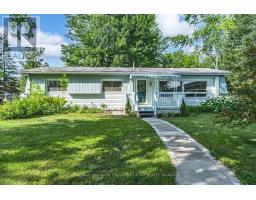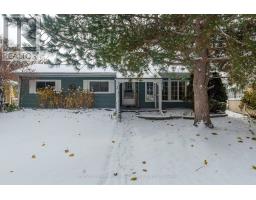2125 WILLARD Avenue IN23 - Alcona, Innisfil, Ontario, CA
Address: 2125 WILLARD Avenue, Innisfil, Ontario
Summary Report Property
- MKT ID40769442
- Building TypeHouse
- Property TypeSingle Family
- StatusBuy
- Added10 weeks ago
- Bedrooms2
- Bathrooms1
- Area633 sq. ft.
- DirectionNo Data
- Added On22 Sep 2025
Property Overview
CHARMING ALCONA BUNGALOW WITH ENDLESS POSSIBILITIES, JUST STEPS FROM THE VIBRANT TOWN SQUARE, SHOPS, & THE SHORES OF LAKE SIMCOE! Welcome to this inviting bungalow nestled in the family-friendly Alcona neighbourhood, offering a lifestyle of comfort and convenience just steps from schools, shopping, dining, entertainment, and the charming Town Square complex with its library, splashpad, skating rink, playground, and community lounge spaces. Just a short walk brings you to Innisfil Beach Park and the sparkling shores of Lake Simcoe, where boating, fishing, and year-round recreation create endless opportunities for outdoor enjoyment, while quick access to Highway 400 and South Barrie ensures an effortless commute. Set on a spacious, partially fenced lot surrounded by mature trees, this home boasts a welcoming enclosed front porch and a large back deck with tranquil views of lush greenery and generous yard space. A carport with extra driveway space offers practical parking options for family and guests. Inside, the bright open layout showcases a sun-filled living room with oversized windows, flowing effortlessly into a kitchen and dining area with a walkout to the backyard. The primary suite features an additional glass walkout to the back deck, while a comfortable second bedroom with semi-ensuite access to a well-appointed 4-piece bathroom enhances the appeal. The home is conveniently serviced by municipal water and sewer for everyday ease. An attractive opportunity with excellent possibilities for first-time buyers and investors alike, this #HomeToStay is ready to welcome its next chapter! (id:51532)
Tags
| Property Summary |
|---|
| Building |
|---|
| Land |
|---|
| Level | Rooms | Dimensions |
|---|---|---|
| Main level | 4pc Bathroom | Measurements not available |
| Bedroom | 12'1'' x 24'9'' | |
| Primary Bedroom | 15'6'' x 9'7'' | |
| Living room | 18'1'' x 10'7'' | |
| Dining room | 12'3'' x 9'7'' | |
| Kitchen | 8'8'' x 8'2'' |
| Features | |||||
|---|---|---|---|---|---|
| Carport | Refrigerator | Stove | |||
| None | |||||















