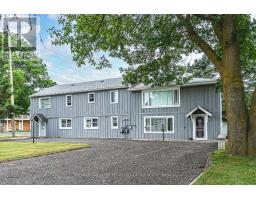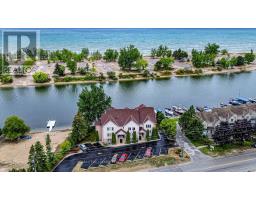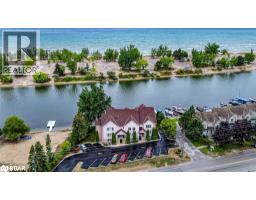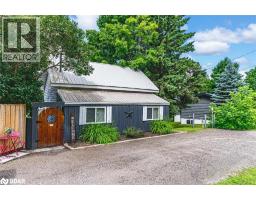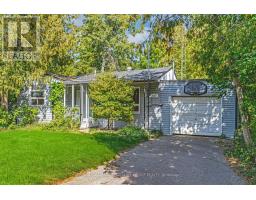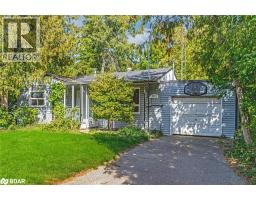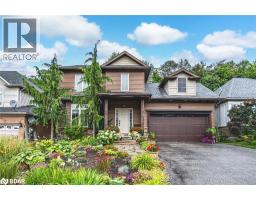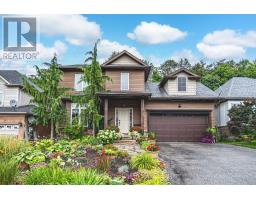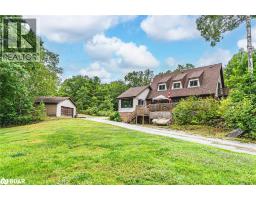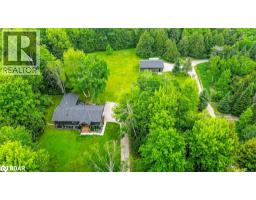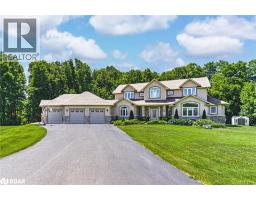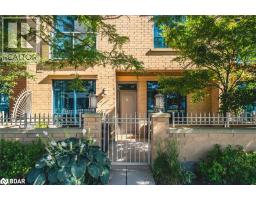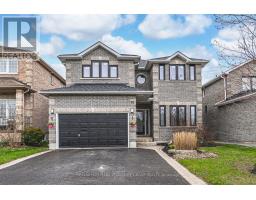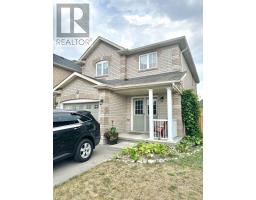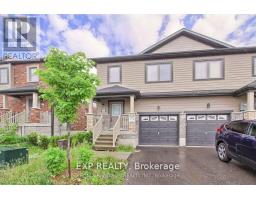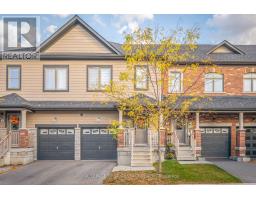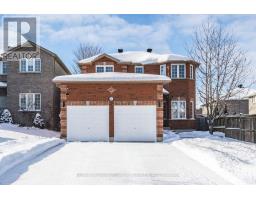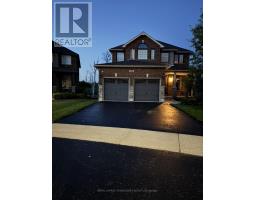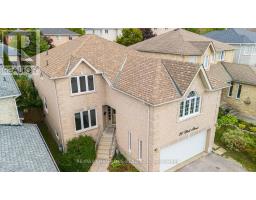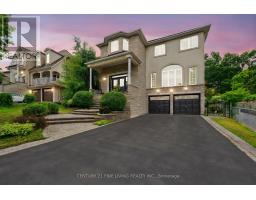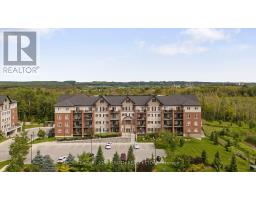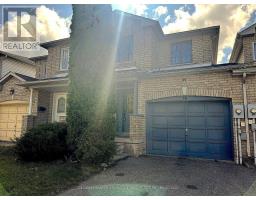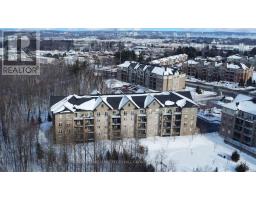205 - 39 FERNDALE DRIVE S, Barrie (Ardagh), Ontario, CA
Address: 205 - 39 FERNDALE DRIVE S, Barrie (Ardagh), Ontario
Summary Report Property
- MKT IDS12388419
- Building TypeApartment
- Property TypeSingle Family
- StatusBuy
- Added19 weeks ago
- Bedrooms2
- Bathrooms1
- Area900 sq. ft.
- DirectionNo Data
- Added On21 Sep 2025
Property Overview
REFRESHED 2 BEDROOM CONDO WITH NEARLY 1,000 SQ FT IN SOUGHT-AFTER ARDAGH INCLUDING PARKING & LOCKER! Situated in Barries desirable Ardagh neighbourhood, this gorgeous condo offers nearly 1,000 square feet of bright, well-maintained living space in a quiet building surrounded by beautifully landscaped grounds. The freshly painted interior is enhanced by stunning newer bleached hickory floors and updated closet doors, creating a modern and inviting atmosphere. A clean, open-concept layout features a galley kitchen with dark cabinetry, tile floors, a mosaic tile backsplash and complementary counters, while the living room walkout extends to a covered balcony for an outdoor escape. Two well-sized bedrooms with double closets provide plenty of space, alongside a 4-piece main bath with a convertible walk-through tub for accessibility. Everyday convenience is complete with in-suite laundry, an owned underground parking space and an exclusive storage locker. Walking distance to the Bear Creek Eco Park with its trails and scenic boardwalk through the marsh, plus numerous nearby trails, and just a short drive to downtown, shopping, dining, Highway 400, public transit, and waterfront attractions. Come for the location, stay for the comfort, and discover how effortless life can be at this low-maintenance #HomeToStay. (id:51532)
Tags
| Property Summary |
|---|
| Building |
|---|
| Land |
|---|
| Level | Rooms | Dimensions |
|---|---|---|
| Main level | Kitchen | 2.82 m x 2.51 m |
| Dining room | 2.34 m x 4.34 m | |
| Living room | 4.6 m x 4.37 m | |
| Primary Bedroom | 4.57 m x 3.17 m | |
| Bedroom 2 | 3.3 m x 3.33 m |
| Features | |||||
|---|---|---|---|---|---|
| Wooded area | Flat site | Balcony | |||
| Carpet Free | In suite Laundry | Underground | |||
| Garage | Dishwasher | Dryer | |||
| Stove | Washer | Refrigerator | |||
| Central air conditioning | Visitor Parking | Storage - Locker | |||


















