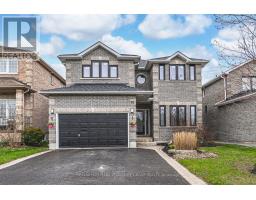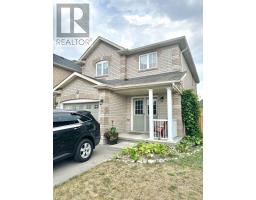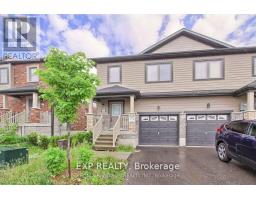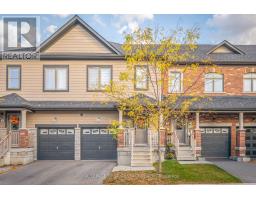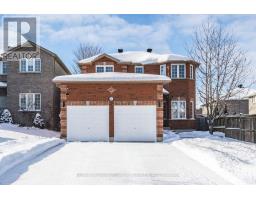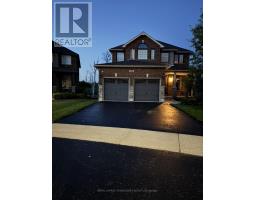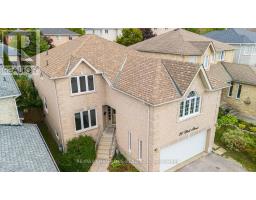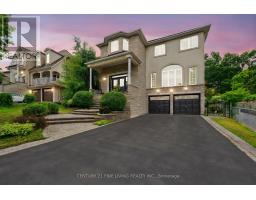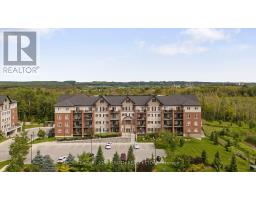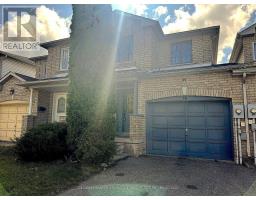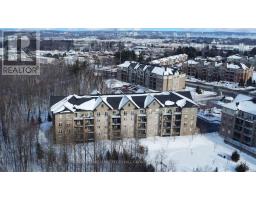3 - 49 FERNDALE DRIVE S, Barrie (Ardagh), Ontario, CA
Address: 3 - 49 FERNDALE DRIVE S, Barrie (Ardagh), Ontario
3 Beds3 Baths1800 sqftStatus: Buy Views : 245
Price
$500,000
Summary Report Property
- MKT IDS12579358
- Building TypeRow / Townhouse
- Property TypeSingle Family
- StatusBuy
- Added7 weeks ago
- Bedrooms3
- Bathrooms3
- Area1800 sq. ft.
- DirectionNo Data
- Added On01 Dec 2025
Property Overview
This family-friendly 3-bedroom, 3-bathroom townhome offers three above-grade levels of thoughtfullydesigned living space, including a bright primary suite with an oversized walk-in closet and private ensuite,plus a juilette balcony off the kitchen and backyard space for outdoor enjoyment. You will find beautifullylandscaped properties, ample visitor parking, and a private park for children, all within a well-maintainedcommunity along Ferndale Drive South. Perfectly located in one of Barries most desirable neighbourhoods,this home is just minutes from schools, shopping, parks, Bear Creek Eco Park, beaches, and scenic trails,with quick access to Highway 400 and the Barrie South GO Station for commuters. (id:51532)
Tags
| Property Summary |
|---|
Property Type
Single Family
Building Type
Row / Townhouse
Storeys
3
Square Footage
1800 - 1999 sqft
Community Name
Ardagh
Title
Condominium/Strata
Parking Type
Attached Garage,Garage
| Building |
|---|
Bedrooms
Above Grade
3
Bathrooms
Total
3
Partial
1
Interior Features
Appliances Included
Dishwasher, Dryer, Stove, Washer, Window Coverings, Refrigerator
Basement Type
None
Building Features
Features
Cul-de-sac, Balcony
Square Footage
1800 - 1999 sqft
Rental Equipment
Water Heater
Building Amenities
Visitor Parking
Structures
Playground, Patio(s)
Heating & Cooling
Cooling
Central air conditioning
Heating Type
Forced air
Exterior Features
Exterior Finish
Brick
Neighbourhood Features
Community Features
Pets Allowed With Restrictions, Community Centre
Amenities Nearby
Public Transit, Ski area
Maintenance or Condo Information
Maintenance Fees
$725.47 Monthly
Maintenance Fees Include
Water, Insurance, Parking
Maintenance Management Company
Bayshore Property Management
Parking
Parking Type
Attached Garage,Garage
Total Parking Spaces
3
| Land |
|---|
Other Property Information
Zoning Description
RH&EP
| Level | Rooms | Dimensions |
|---|---|---|
| Second level | Kitchen | 7.51 m x 3.06 m |
| Living room | 5.76 m x 3.77 m | |
| Bathroom | Measurements not available | |
| Third level | Primary Bedroom | 5.22 m x 3.65 m |
| Bedroom | 4.07 m x 2.82 m | |
| Bedroom | 2.98 m x 2.82 m | |
| Laundry room | 1.47 m x 0.95 m | |
| Bathroom | Measurements not available | |
| Bathroom | Measurements not available | |
| Main level | Family room | 5.76 m x 3.42 m |
| Features | |||||
|---|---|---|---|---|---|
| Cul-de-sac | Balcony | Attached Garage | |||
| Garage | Dishwasher | Dryer | |||
| Stove | Washer | Window Coverings | |||
| Refrigerator | Central air conditioning | Visitor Parking | |||
































