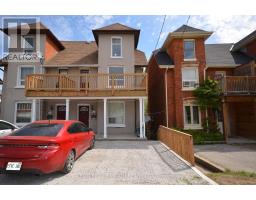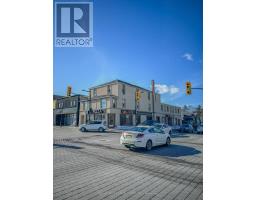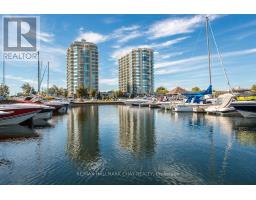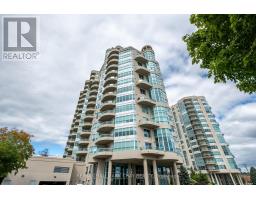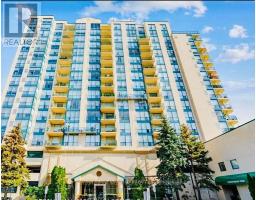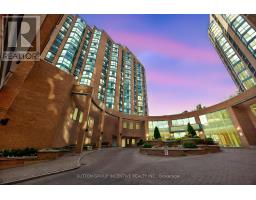50 MARION CRESCENT, Barrie (City Centre), Ontario, CA
Address: 50 MARION CRESCENT, Barrie (City Centre), Ontario
Summary Report Property
- MKT IDS12381328
- Building TypeHouse
- Property TypeSingle Family
- StatusBuy
- Added23 hours ago
- Bedrooms3
- Bathrooms2
- Area700 sq. ft.
- DirectionNo Data
- Added On10 Sep 2025
Property Overview
Nestled in Barrie's sought-after east end, this charming 3-bedroom, 2-bathroom bungalow offers the perfect blend of comfort and convenience. Step inside to a bright living room with vaulted ceilings and updated flooring, creating a warm and inviting atmosphere. The spacious eat-in kitchen is ideal for gatherings, while the third bedroom provides direct access to the backyard, perfect for outdoor enjoyment. The finished basement, featuring a cozy natural gas fireplace, adds extra living space for relaxation or entertainment. Recent updates include Furnace (2024) and new Electrical 200 AMP panel (2023). Situated on a generous lot with a detached garage and beautifully maintained gardens, this home is just minutes from schools, parks, amenities, and quick access to Highway 400. A fantastic opportunity to enjoy a well-established neighbourhood with everything you need close by! (id:51532)
Tags
| Property Summary |
|---|
| Building |
|---|
| Land |
|---|
| Level | Rooms | Dimensions |
|---|---|---|
| Basement | Recreational, Games room | 10.59 m x 3.68 m |
| Laundry room | 5 m x 3.89 m | |
| Main level | Kitchen | 4.24 m x 3.94 m |
| Living room | 5.97 m x 3.84 m | |
| Primary Bedroom | 3.78 m x 2.87 m | |
| Bedroom | 2.74 m x 2.63 m | |
| Bedroom | 3.76 m x 2.74 m |
| Features | |||||
|---|---|---|---|---|---|
| Attached Garage | Garage | Dryer | |||
| Microwave | Stove | Washer | |||
| Refrigerator | Central air conditioning | ||||
































