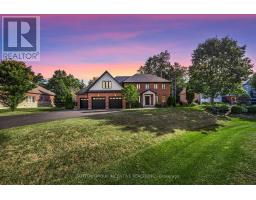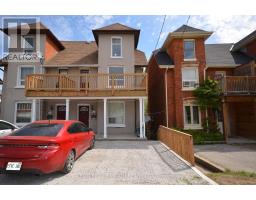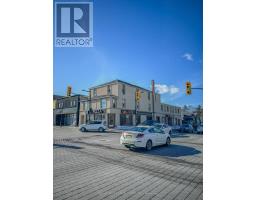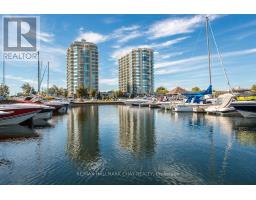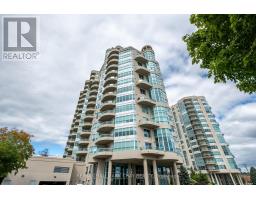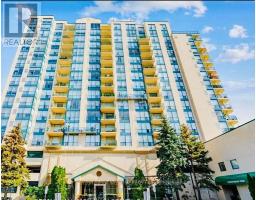505 - 140 DUNLOP STREET E, Barrie (City Centre), Ontario, CA
Address: 505 - 140 DUNLOP STREET E, Barrie (City Centre), Ontario
1 Beds1 Baths800 sqftStatus: Buy Views : 925
Price
$454,900
Summary Report Property
- MKT IDS12385656
- Building TypeApartment
- Property TypeSingle Family
- StatusBuy
- Added4 days ago
- Bedrooms1
- Bathrooms1
- Area800 sq. ft.
- DirectionNo Data
- Added On06 Sep 2025
Property Overview
SHOWS LIKE A MODEL! THIS CONDO SHOULD BE IN A MAGAZINE! STUNNING BRIGHT 855 SQUARE FEET 1 BEDROOM + DEN CONDO IN PRIME DOWNTOWN LOCATION WITH BEAUTIFUL WATERFRONT VIEWS! MANY FEATURES: QUALITY LAMINATE/NO RUGS, NEWER STAINLESS STEEL APPLIANCES,BACKSPLASH IN KITCHEN,GLASS SHOWER,CALIFORNIA SHUTTERS,NEW LIGHTS, ++ EXCELLENT UNDERGROUND PARKING SPOT, LOCKER,POOL,HOT TUB,GYM,PARTY ROOM++ FEES INCLUDE:HEAT/HYDRO/WATER & MORE!!! SHOWS 10++ (id:51532)
Tags
| Property Summary |
|---|
Property Type
Single Family
Building Type
Apartment
Square Footage
800 - 899 sqft
Community Name
City Centre
Title
Condominium/Strata
Parking Type
Underground,Garage
| Building |
|---|
Bedrooms
Above Grade
1
Bathrooms
Total
1
Interior Features
Appliances Included
All
Building Features
Features
Elevator, Balcony, Carpet Free, In suite Laundry
Foundation Type
Poured Concrete
Square Footage
800 - 899 sqft
Rental Equipment
None
Fire Protection
Controlled entry, Smoke Detectors
Building Amenities
Car Wash, Security/Concierge, Exercise Centre, Party Room, Storage - Locker
Heating & Cooling
Cooling
Central air conditioning
Heating Type
Forced air
Exterior Features
Exterior Finish
Brick
Pool Type
Indoor pool
Neighbourhood Features
Community Features
Pet Restrictions
Maintenance or Condo Information
Maintenance Fees
$1075.1 Monthly
Maintenance Fees Include
Insurance, Heat, Parking, Common Area Maintenance, Electricity
Maintenance Management Company
360 COMMUNITY MANAGEMENT
Parking
Parking Type
Underground,Garage
Total Parking Spaces
1
| Land |
|---|
Other Property Information
Zoning Description
RESODENTIAL
| Level | Rooms | Dimensions |
|---|---|---|
| Main level | Living room | 6.01 m x 4.41 m |
| Kitchen | 2.97 m x 2.49 m | |
| Primary Bedroom | 4.63 m x 3.2 m | |
| Den | 3.88 m x 2.36 m | |
| Laundry room | Measurements not available | |
| Bathroom | Measurements not available |
| Features | |||||
|---|---|---|---|---|---|
| Elevator | Balcony | Carpet Free | |||
| In suite Laundry | Underground | Garage | |||
| All | Central air conditioning | Car Wash | |||
| Security/Concierge | Exercise Centre | Party Room | |||
| Storage - Locker | |||||




































