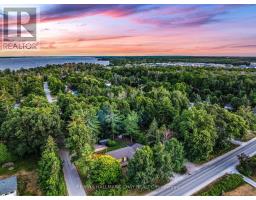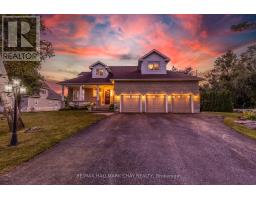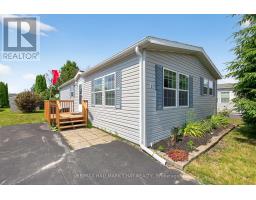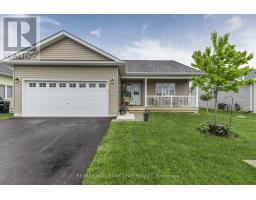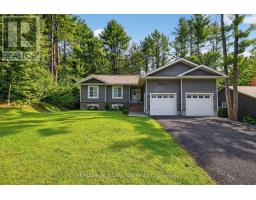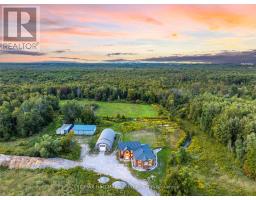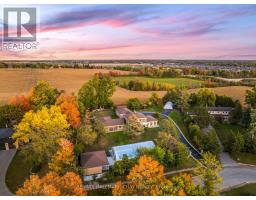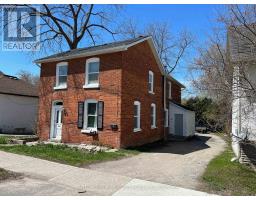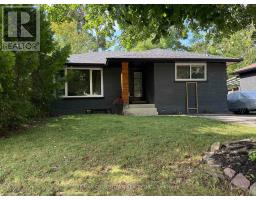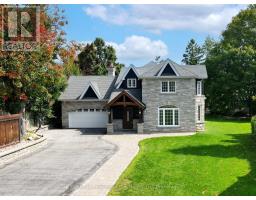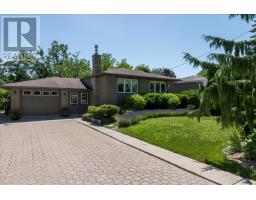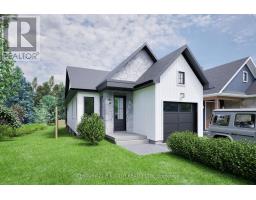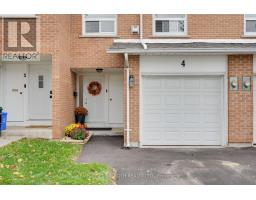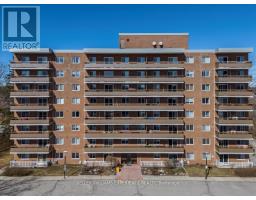111 PENETANG STREET, Barrie (Codrington), Ontario, CA
Address: 111 PENETANG STREET, Barrie (Codrington), Ontario
Summary Report Property
- MKT IDS12380106
- Building TypeHouse
- Property TypeSingle Family
- StatusBuy
- Added7 weeks ago
- Bedrooms2
- Bathrooms2
- Area1100 sq. ft.
- DirectionNo Data
- Added On04 Sep 2025
Property Overview
Welcome To This Unique & Historical Home Located On A Private & Large 51ft x 265ft Lot With Development Potential, Steps From Lake Simcoe & Growing Downtown Core! Freshly Renovated w/New Vinyl Flooring, 10"Baseboards, Crown Moulding And Newer Kitchen & Countertop. This Home Offers Over 1,400 Sq/Ft Of Living Space w/Soaring 9ft Ceilings & An Open Concept Main Floor w/Large Living Room & Gas Fireplace That Combines w/Dining Room. Large Bedroom Upstairs w/Oversized Walk-In Closet,4-Piece Washroom w/Soaker Tub & Skylight. Large Front Porch & Two Rear Decks To Enjoy The Beautiful Lot. Within Walking Distance To All Of Downtown & All Of Its Amenities Including; High-End Restaurants, Beaches, Lake Simcoe, Grocery Store & Walking Trails. Basement Has Lots of Storage Space. Massive Lot w/Many Development Possibilities. Back Porch Is Being Replaced & Sticks/Branches Will Be Cleaned Up. (id:51532)
Tags
| Property Summary |
|---|
| Building |
|---|
| Land |
|---|
| Level | Rooms | Dimensions |
|---|---|---|
| Main level | Living room | 5.3 m x 4.17 m |
| Kitchen | 3.17 m x 5.38 m | |
| Dining room | 3.61 m x 2.96 m | |
| Laundry room | 2.17 m x 5.14 m | |
| Upper Level | Bedroom | 4.07 m x 4.05 m |
| Bedroom 2 | 4.13 m x 5.25 m |
| Features | |||||
|---|---|---|---|---|---|
| Detached Garage | Garage | Central air conditioning | |||
























