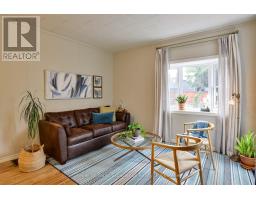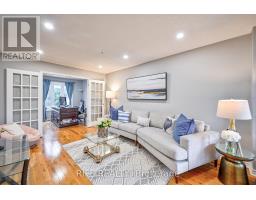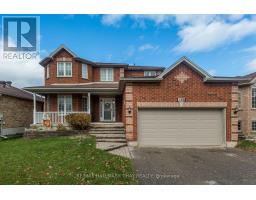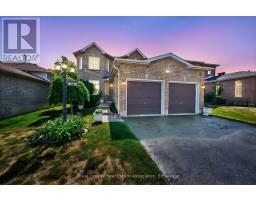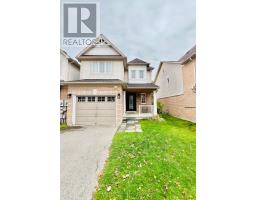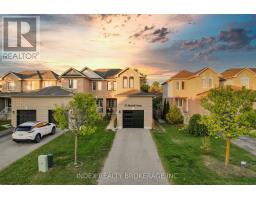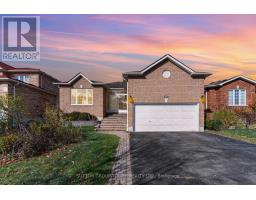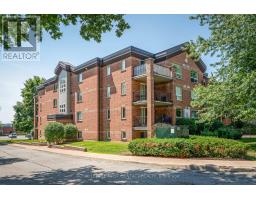66 COLEMAN DRIVE, Barrie (Edgehill Drive), Ontario, CA
Address: 66 COLEMAN DRIVE, Barrie (Edgehill Drive), Ontario
Summary Report Property
- MKT IDS12395683
- Building TypeHouse
- Property TypeSingle Family
- StatusBuy
- Added16 weeks ago
- Bedrooms3
- Bathrooms1
- Area700 sq. ft.
- DirectionNo Data
- Added On23 Oct 2025
Property Overview
Discover your dream home at 66 Coleman Drive, where modern elegance meets comfort in a beautifully landscaped corner lot in Barrie. If you're a first-time homebuyer or looking to downsize, this move-in-ready home is the perfect fit for you! Step through the front door and be greeted by a bright, open-concept layout that invites you to unwind and entertain. The newly renovated kitchen, complete with a cozy dining area, overlooks your serene landscaped backyard, ideal for summer barbecues or morning coffee. Experience luxury underfoot with stunning 3/4 inch hardwood floors throughout the living room and main floor bedrooms. The updated bathroom features a sleek new tub surround, vanity, and the added comfort of in-floor heating, but that's not all! The partially finished basement offers additional living space to cater to your needs, whether it's a family room, home office, or creative studio, giving you the freedom to customize it just the way you like. Don't miss out on this incredible opportunity! Schedule your showing today and step into the life you've always wanted at 66 Coleman Drive! (id:51532)
Tags
| Property Summary |
|---|
| Building |
|---|
| Land |
|---|
| Features | |||||
|---|---|---|---|---|---|
| Sump Pump | Attached Garage | Garage | |||
| Garage door opener remote(s) | Dishwasher | Dryer | |||
| Microwave | Stove | Window Coverings | |||
| Refrigerator | Central air conditioning | ||||








































