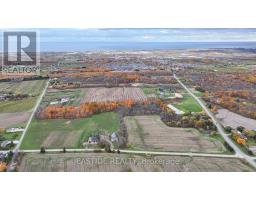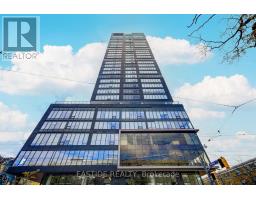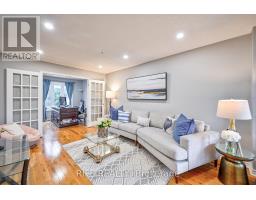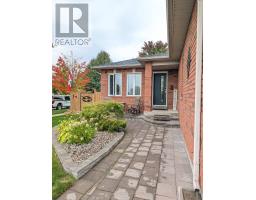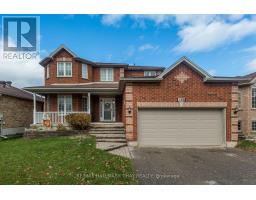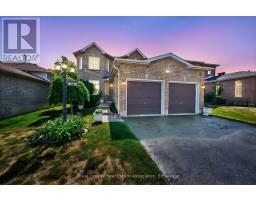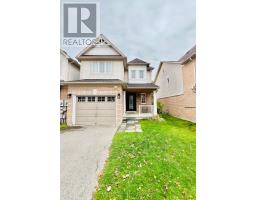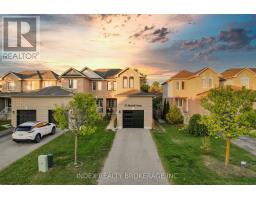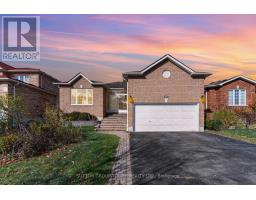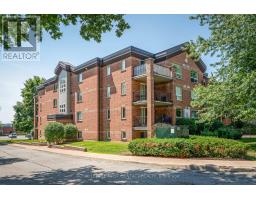82 MILLER DRIVE, Barrie (Edgehill Drive), Ontario, CA
Address: 82 MILLER DRIVE, Barrie (Edgehill Drive), Ontario
Summary Report Property
- MKT IDS12085380
- Building TypeHouse
- Property TypeSingle Family
- StatusBuy
- Added14 weeks ago
- Bedrooms3
- Bathrooms1
- Area1100 sq. ft.
- DirectionNo Data
- Added On02 Nov 2025
Property Overview
Calling On All Buyers, Builders & Investors To This Great Opportunity In Barrie. Beautiful & Bright Comfortable House which features a large lot, bordering on green space and still remains Close to All City Amenities!! Modern Newly Renovated Lovely Detached Home located in a quiet, family-friendly neighborhood. Open concept, lots of pot lights, kitchen with an Island, build in modern range hood, stove, stainless fridge, modern electric fireplace. High ceiling glass shower with ceramic floor, granite countertop vanity, modern light fixtures. Fresh paint throughout main and upper level. Separate Entrances allow for separation from the Main Level. Lovely nature's view, Easy Access to Hwy 400; ideal for new start home. Big lot for investor to build big house or just land investment for potential opportunity to be acquired by builder. (id:51532)
Tags
| Property Summary |
|---|
| Building |
|---|
| Land |
|---|
| Level | Rooms | Dimensions |
|---|---|---|
| Second level | Primary Bedroom | 3.4 m x 4.27 m |
| Bedroom 2 | 4.09 m x 2.97 m | |
| Bedroom 3 | 3.02 m x 2.97 m | |
| Bathroom | 3.02 m x 1.85 m | |
| Main level | Living room | 4.88 m x 3.48 m |
| Dining room | 6.17 m x 4.65 m | |
| Kitchen | 6.17 m x 4.65 m |
| Features | |||||
|---|---|---|---|---|---|
| Wooded area | Ravine | Garage | |||
| Central air conditioning | |||||



































