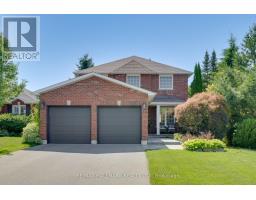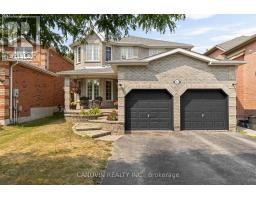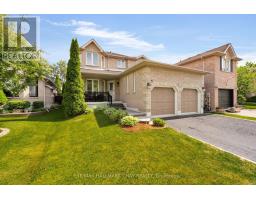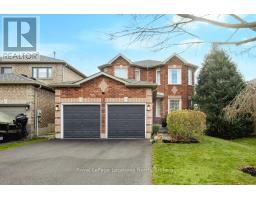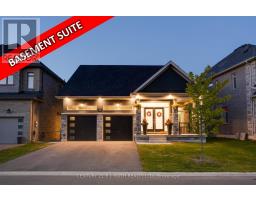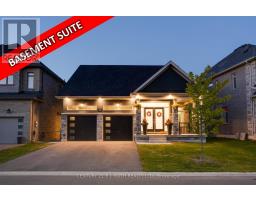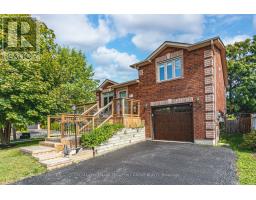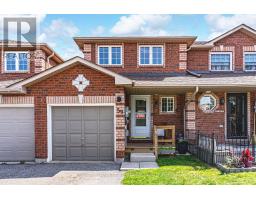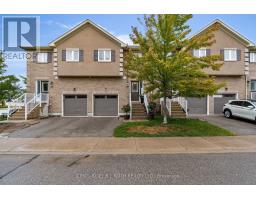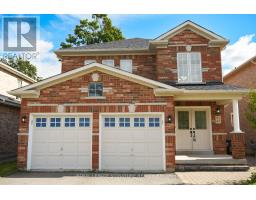32 HUITEMA COURT, Barrie (Holly), Ontario, CA
Address: 32 HUITEMA COURT, Barrie (Holly), Ontario
Summary Report Property
- MKT IDS12397554
- Building TypeRow / Townhouse
- Property TypeSingle Family
- StatusBuy
- Added6 days ago
- Bedrooms3
- Bathrooms2
- Area1100 sq. ft.
- DirectionNo Data
- Added On18 Sep 2025
Property Overview
Welcome to this beautifully turn-key property tucked away on a quiet cul-de-sac, offering the perfect blend of comfort and tranquility. This charming home has 3 spacious bedrooms, 2 bathrooms, and will definitely not disappoint. Step inside to find new laminate flooring throughout the main and second levels, a bright open-concept kitchen with stainless steel appliances, a breakfast bar, and a walkout to the serene backyard ideal for morning coffee or summer entertaining. Freshly painted throughout, this home feels modern, airy, and move-in ready. The primary bedroom is generously sized, complete with a walk-in closet, while the stunning 4-piece bathroom on the second floor adds a spa-like touch. Enjoy peace of mind with a new furnace (2024) and the comfort of central air. Located in Barrie's highly sought-after Holly subdivision, this home is surrounded by parks, trails, top-rated schools, a fantastic community centre, and all the shopping and amenities you could ask for just minutes from your doorstep. (id:51532)
Tags
| Property Summary |
|---|
| Building |
|---|
| Land |
|---|
| Level | Rooms | Dimensions |
|---|---|---|
| Second level | Primary Bedroom | 3.93 m x 3.302 m |
| Bedroom 2 | 2.71 m x 3.77 m | |
| Bedroom 3 | 2.71 m x 3.77 m | |
| Main level | Living room | 3.77 m x 3.02 m |
| Eating area | 2.489 m x 2.25 m | |
| Kitchen | 2.49 m x 2.57 m |
| Features | |||||
|---|---|---|---|---|---|
| Cul-de-sac | Sump Pump | Attached Garage | |||
| Garage | Garage door opener remote(s) | Dishwasher | |||
| Dryer | Stove | Washer | |||
| Window Coverings | Refrigerator | Central air conditioning | |||











































