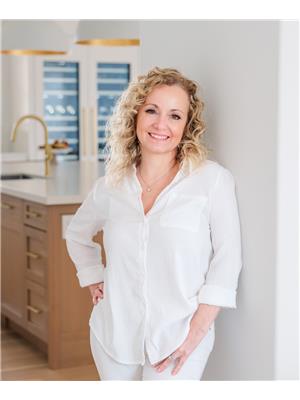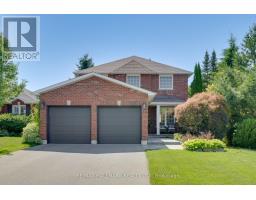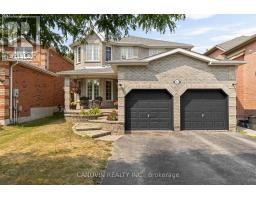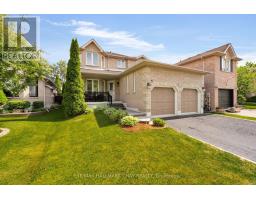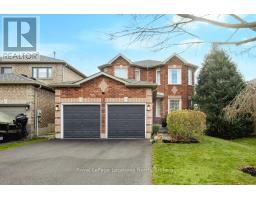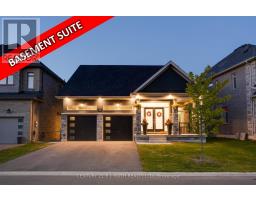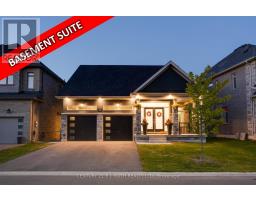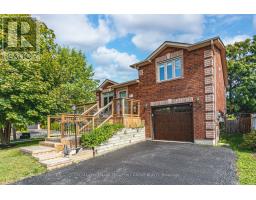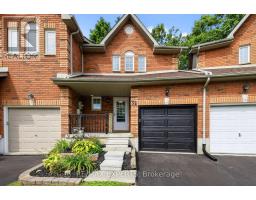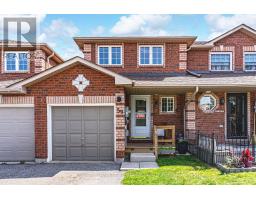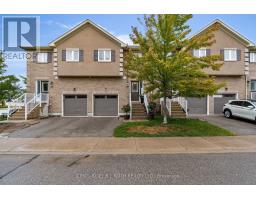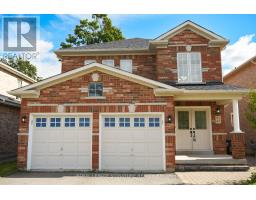D - 16 MARSELLUS DRIVE, Barrie (Holly), Ontario, CA
Address: D - 16 MARSELLUS DRIVE, Barrie (Holly), Ontario
Summary Report Property
- MKT IDS12380033
- Building TypeRow / Townhouse
- Property TypeSingle Family
- StatusBuy
- Added2 weeks ago
- Bedrooms3
- Bathrooms2
- Area1100 sq. ft.
- DirectionNo Data
- Added On07 Sep 2025
Property Overview
This cute-as-a-button, 3-bedroom, 1.5-bathroom townhome is located in Barrie's popular Holly neighbourhood and is spot on for families, first-time buyers, or anyone looking to downsize. Step inside to a bright, open-concept layout with a spacious foyer, stylish updates, and a kitchen complete with a functional island and modern touches. The high-end laminate flooring adds warmth and character, while the main-floor laundry makes life just that little bit easier. Upstairs, you'll love the generous bedrooms, wide hallway, extra storage and a primary suite with a walk-in closet AND semi-ensuite. Outside, the perfect fenced backyard features gardens and a stone walkway with river rock accents. The home features two parking spots under the carport, a handy storage shed, and think of the basement as your canvas for a playroom, hangout, or storage, you decide! Walkable location, close to schools, parks, trails, shopping, and the rec centre. Truly a fantastic find in one of Barrie's most sought-after neighbourhoods! Property is a Freehold with a Common Elements fee ($228.58/mth) for snow removal/ salting (id:51532)
Tags
| Property Summary |
|---|
| Building |
|---|
| Land |
|---|
| Level | Rooms | Dimensions |
|---|---|---|
| Second level | Primary Bedroom | 3.54 m x 3.68 m |
| Bedroom 2 | 2.93 m x 2.71 m | |
| Bedroom 3 | 2.73 m x 3.83 m | |
| Bathroom | 3.54 m x 1.5 m | |
| Main level | Living room | 2.9 m x 5.09 m |
| Kitchen | 3.62 m x 2.77 m | |
| Dining room | 3.62 m x 2.77 m | |
| Bathroom | 1.66 m x 2.8 m |
| Features | |||||
|---|---|---|---|---|---|
| Carport | Garage | Dishwasher | |||
| Dryer | Stove | Washer | |||
| Window Coverings | Refrigerator | Central air conditioning | |||



































