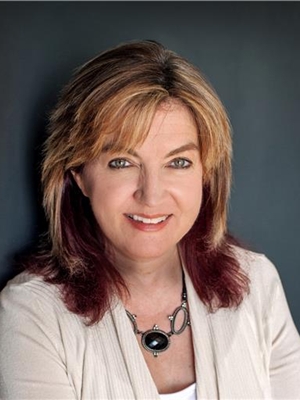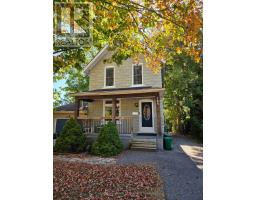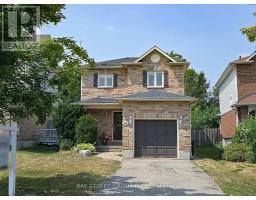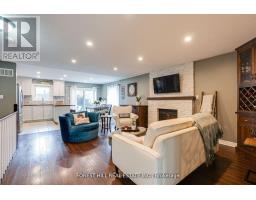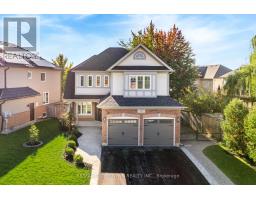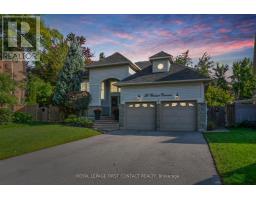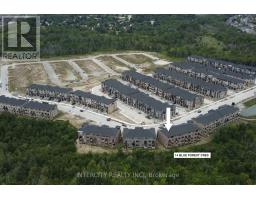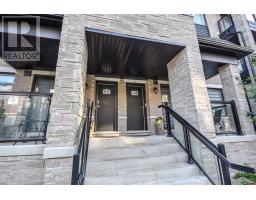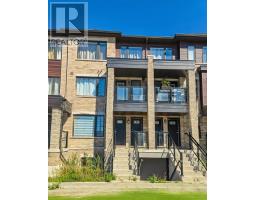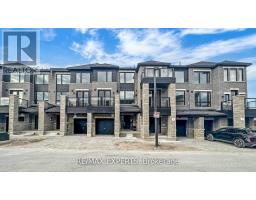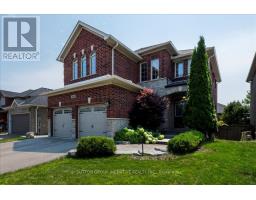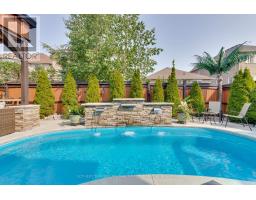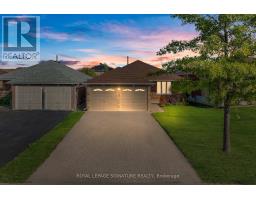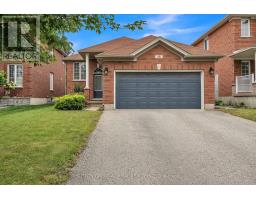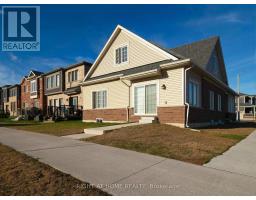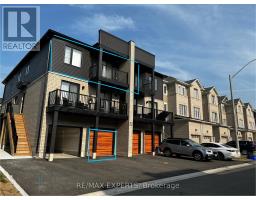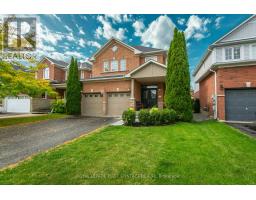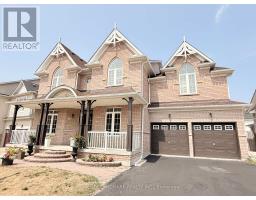17 MAJESTY BOULEVARD, Barrie (Innis-Shore), Ontario, CA
Address: 17 MAJESTY BOULEVARD, Barrie (Innis-Shore), Ontario
Summary Report Property
- MKT IDS12324901
- Building TypeRow / Townhouse
- Property TypeSingle Family
- StatusBuy
- Added1 weeks ago
- Bedrooms2
- Bathrooms1
- Area700 sq. ft.
- DirectionNo Data
- Added On04 Oct 2025
Property Overview
Quick closing available. Start Your Home ownership journey here! This all-brick townhome in one of Barrie's most popular south east neighbourhoods might be the perfect place to start. Offering 2 comfortable bedrooms with laminate flooring and a semi-ensuite bath, this home provides just the right amount of space for a young couple, small family, or anyone ready to say goodbye to renting. A fully finished room in the basement adds a flexible bonus space ideal for a home office, workout zone, or cozy movie room. Step outside from the living room to your private, fenced back yard, perfect for barbecues, pets, or simply enjoying your morning coffee. The single-car garage includes a handy "man door" to the yard, and the extra-long driveway with no sidewalk means you'll never stress about parking. Whether you're looking for comfort, convenience, or a chance to build equity, this one is worth a look! (id:51532)
Tags
| Property Summary |
|---|
| Building |
|---|
| Land |
|---|
| Level | Rooms | Dimensions |
|---|---|---|
| Second level | Primary Bedroom | 4.29 m x 3.62 m |
| Bedroom 2 | 3.35 m x 3.88 m | |
| Bathroom | 1.42 m x 2.42 m | |
| Basement | Other | 3.35 m x 3.8 m |
| Main level | Kitchen | 2.33 m x 2.5 m |
| Living room | 4.3 m x 3.01 m | |
| Foyer | 2.68 m x 3.79 m | |
| Dining room | 1.97 m x 2.59 m |
| Features | |||||
|---|---|---|---|---|---|
| Attached Garage | Garage | Dishwasher | |||
| Dryer | Stove | Washer | |||
| Refrigerator | Central air conditioning | ||||












