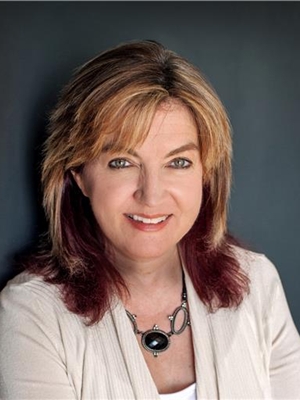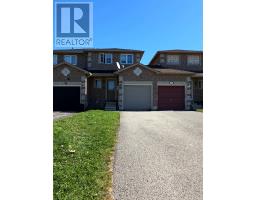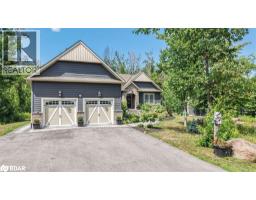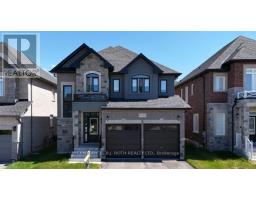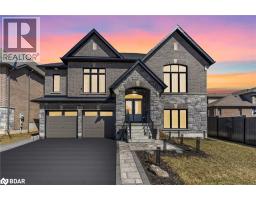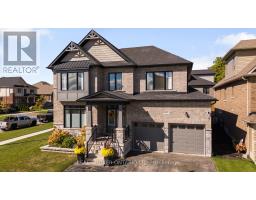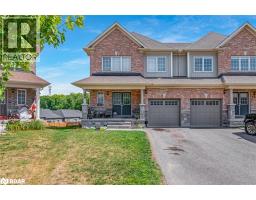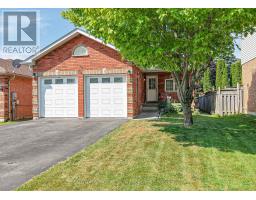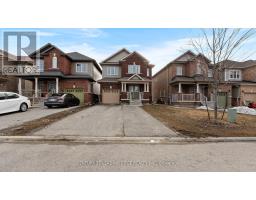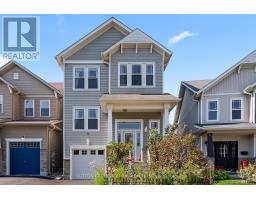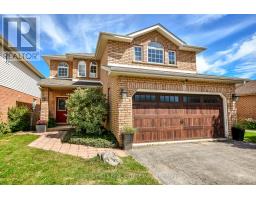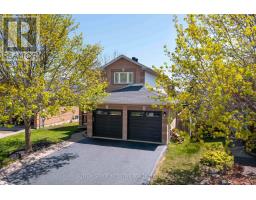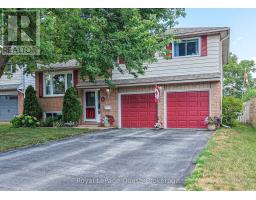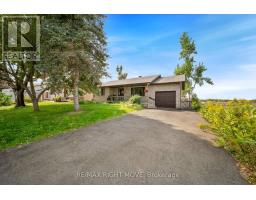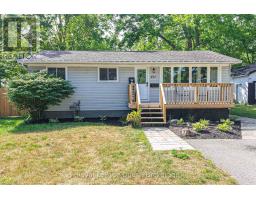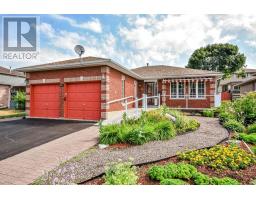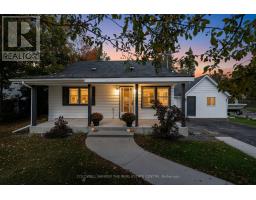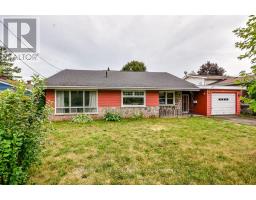109 BORLAND STREET E, Orillia, Ontario, CA
Address: 109 BORLAND STREET E, Orillia, Ontario
Summary Report Property
- MKT IDS12415199
- Building TypeHouse
- Property TypeSingle Family
- StatusBuy
- Added2 weeks ago
- Bedrooms3
- Bathrooms2
- Area1100 sq. ft.
- DirectionNo Data
- Added On28 Sep 2025
Property Overview
Nestled in a picturesque setting with mature trees, discover the perfect blend of character and modern comfort in this well-maintained Orillia century home on a 43 x 160 lot. Three bedrooms, a full 4-piece bath, and a convenient main floor powder room, this home is ideal for families, professionals, or anyone who appreciates timeless charm with thoughtful updates. Step inside this carpet free home to find warm natural wood trim, cozy living and dining areas plus a spacious kitchen featuring stainless steel appliances and ample workspace, perfect for home chefs or entertainers. Enjoy the outdoors in your huge backyard oasis, complete with a new fully covered gazebo, plus a back and side deck, and plenty of space for gatherings, gardening, or play. The garage includes a man door leading to the side deck area for added convenience. Parking is convenient with space on either side of the home. Located just minutes from the waterfront park, downtown, playgrounds, transit, and many everyday amenities, this location offers the best of lifestyle and convenience. (id:51532)
Tags
| Property Summary |
|---|
| Building |
|---|
| Land |
|---|
| Level | Rooms | Dimensions |
|---|---|---|
| Second level | Primary Bedroom | 4.8 m x 3.45 m |
| Bedroom 2 | 2.29 m x 4.31 m | |
| Bedroom 3 | 2.41 m x 3.15 m | |
| Bathroom | 3.09 m x 2.16 m | |
| Main level | Kitchen | 4.8 m x 3.46 m |
| Living room | 3.92 m x 3.31 m | |
| Dining room | 3.08 m x 3.28 m | |
| Bathroom | 1.24 m x 2.54 m | |
| Foyer | 1.62 m x 2.72 m |
| Features | |||||
|---|---|---|---|---|---|
| Wooded area | Carpet Free | Gazebo | |||
| Sump Pump | Attached Garage | Garage | |||
| Dishwasher | Dryer | Range | |||
| Washer | Window Coverings | Refrigerator | |||
| Central air conditioning | |||||






























