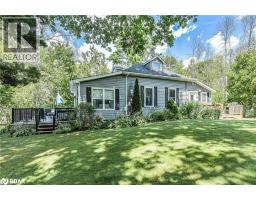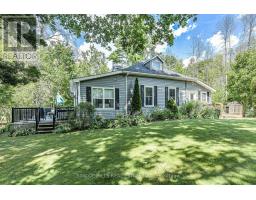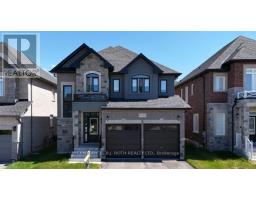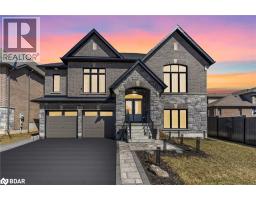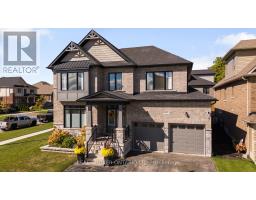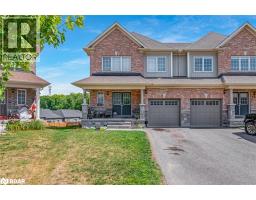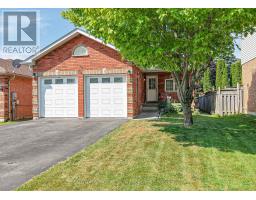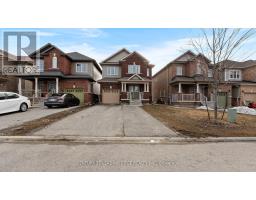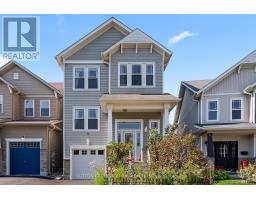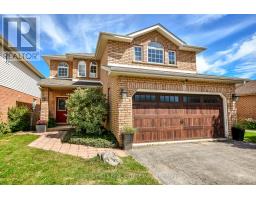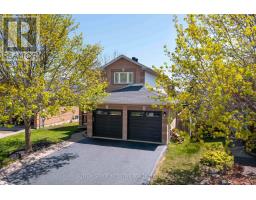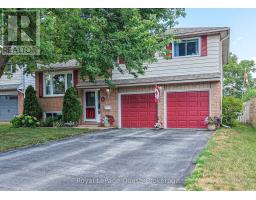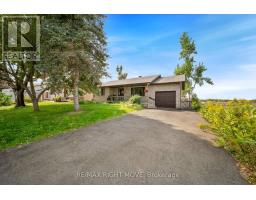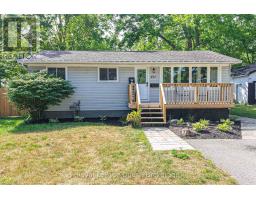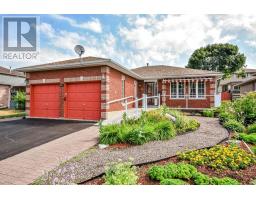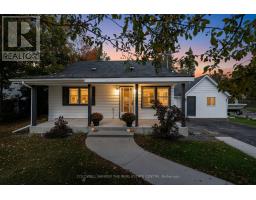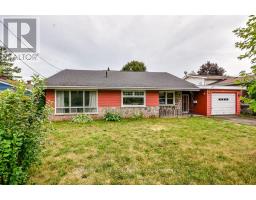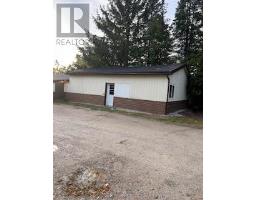2117 ELANA Drive SE53 - Rural Severn, Orillia, Ontario, CA
Address: 2117 ELANA Drive, Orillia, Ontario
Summary Report Property
- MKT ID40760828
- Building TypeHouse
- Property TypeSingle Family
- StatusBuy
- Added7 weeks ago
- Bedrooms3
- Bathrooms3
- Area3200 sq. ft.
- DirectionNo Data
- Added On24 Aug 2025
Property Overview
Beautiful bungalow in Wyldwood Estates--Bass Lake Woodlands! Set on a private lot in this sought after area, this bungalow blends elegance, comfort and modern convenience. Inside, you will find 3 bed including a primary retreat with a large walk in closet and luxurious 3 piece ensuite. Two additional upgraded bath, rich hardwood floors and beautiful millwork with panel detailing create an inviting high end feel. The chefs dream kitchen features a massive 4 x 7 island with seating for 8, and industrial style full fridge and freezer, steel appliances and loads of workspace--perfect for entertaining. The open concept living room boasts a stunning stone fireplace, while the lower level family room offers a cozy faux fireplace for relaxed evenings. Enjoy the convenience of the main floor laundry/mud room w/inside entry to attach double car garage that also has extra storage. Additional highlights include 9' ceilings, large games room, a professionally landscaped front walkway and entrance, a 10 x 12 shed plus a rough in electrical panel for a back up generator This home truly has it all--beautiful design with thoughtful upgrades and a picture perfect setting just minutes from Bass Lake, shopping or downtown Orillia. (id:51532)
Tags
| Property Summary |
|---|
| Building |
|---|
| Land |
|---|
| Level | Rooms | Dimensions |
|---|---|---|
| Lower level | Workshop | 26'8'' x 11'6'' |
| Storage | 7'0'' x 12'0'' | |
| 3pc Bathroom | 5'5'' x 9'4'' | |
| Games room | 29'9'' x 25'3'' | |
| Family room | 18'5'' x 22'0'' | |
| Main level | 3pc Bathroom | 16'0'' x 6'9'' |
| Primary Bedroom | 14'8'' x 12'0'' | |
| 4pc Bathroom | 7'1'' x 7'9'' | |
| Bedroom | 11'6'' x 10'0'' | |
| Bedroom | 11'0'' x 10'2'' | |
| Dining room | 10'7'' x 15'2'' | |
| Laundry room | 7'6'' x 11'3'' | |
| Eat in kitchen | 17'0'' x 15'6'' | |
| Living room | 14'8'' x 16'10'' |
| Features | |||||
|---|---|---|---|---|---|
| Paved driveway | Country residential | Sump Pump | |||
| Attached Garage | Central Vacuum - Roughed In | Dishwasher | |||
| Dryer | Microwave | Refrigerator | |||
| Stove | Washer | Window Coverings | |||
| Central air conditioning | |||||






























