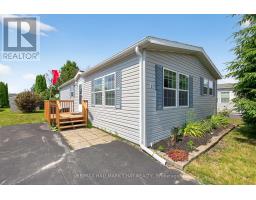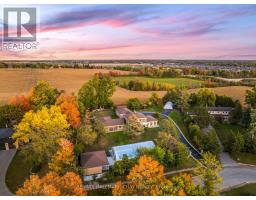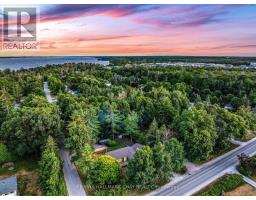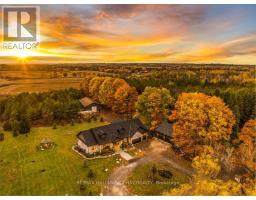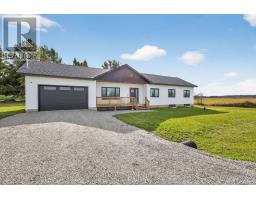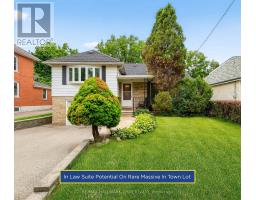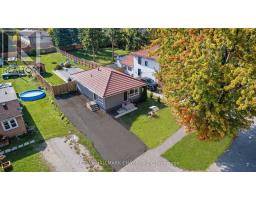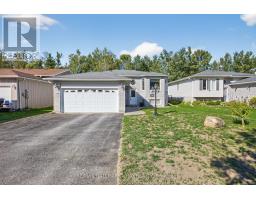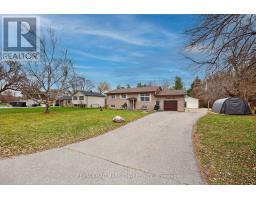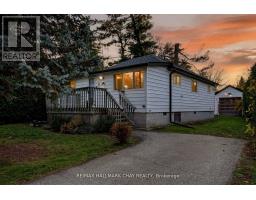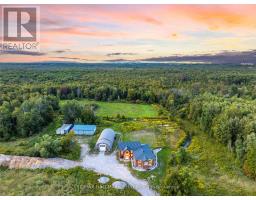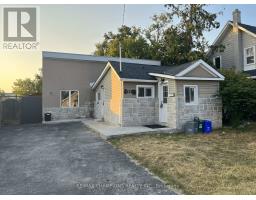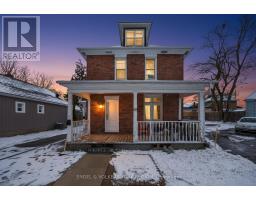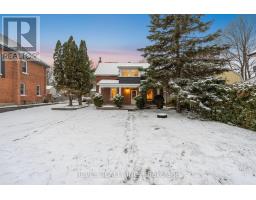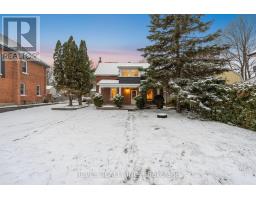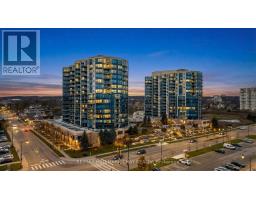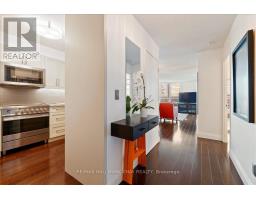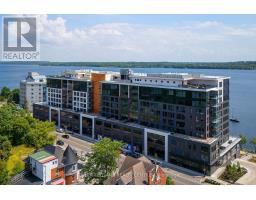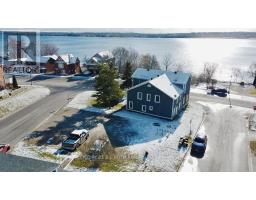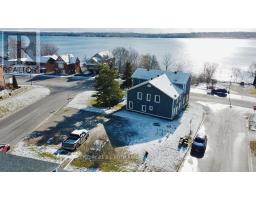205 - 65 ELLEN STREET, Barrie (Lakeshore), Ontario, CA
Address: 205 - 65 ELLEN STREET, Barrie (Lakeshore), Ontario
Summary Report Property
- MKT IDS12509310
- Building TypeApartment
- Property TypeSingle Family
- StatusBuy
- Added13 weeks ago
- Bedrooms2
- Bathrooms2
- Area1000 sq. ft.
- DirectionNo Data
- Added On18 Nov 2025
Property Overview
Southern-Facing 2-Bedroom/2-Bathroom Condo Boasting Over 1,155 SqFt. Of Living Space!! Featuring Stunning Floor-To-Ceiling Windows With Water Views. The Spacious Open-Concept Layout Includes An Open Concept Kitchen, Living Room, Eat-In Kitchen & Dedicated Dining Area. The Primary Bedroom Features A Generous Walk-In Closet And A 4-Piece Ensuite With Walk-In Shower & Large Soaker Tub. 2nd Bedroom Also Has Water Views & Double Closet. An There Is Also An Additional 4-Piece Washroom. Other Highlights Include A Large Laundry Area For Added Convenience. Situated In An Unbeatable Location, You're Just Steps From Kempenfelt Beach, The Scenic Lakeshore Boardwalk, Walking Trails, And The Vibrant Downtown Core With High-End Dining Options. Commuters Will Appreciate The Proximity To The Go Train Station And Quick Access To Highway 400, Making Travel Effortless. (id:51532)
Tags
| Property Summary |
|---|
| Building |
|---|
| Level | Rooms | Dimensions |
|---|---|---|
| Main level | Kitchen | 2.63 m x 2.49 m |
| Eating area | 2.1 m x 2.57 m | |
| Dining room | 6.57 m x 2.97 m | |
| Living room | 3.43 m x 5.08 m | |
| Primary Bedroom | 3.37 m x 6.24 m | |
| Bedroom 2 | 3.02 m x 3.9 m |
| Features | |||||
|---|---|---|---|---|---|
| Balcony | In suite Laundry | Underground | |||
| Garage | Dishwasher | Dryer | |||
| Stove | Washer | Refrigerator | |||
| Central air conditioning | Exercise Centre | Recreation Centre | |||
| Party Room | Sauna | ||||























