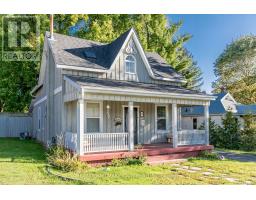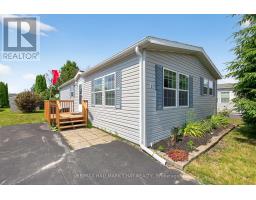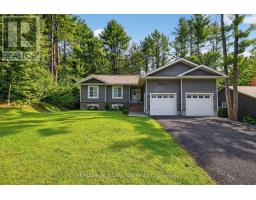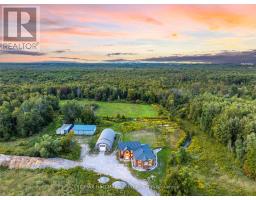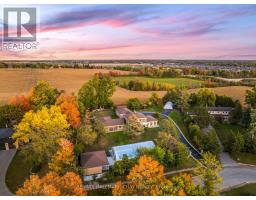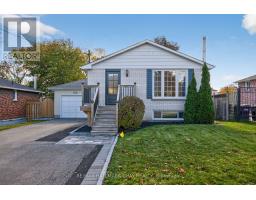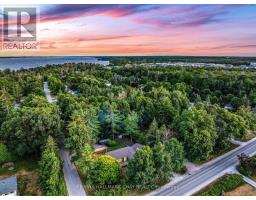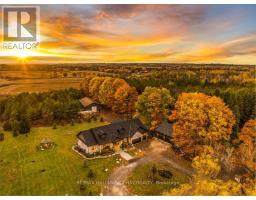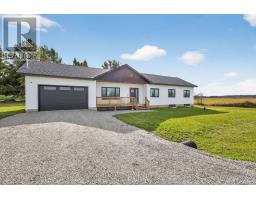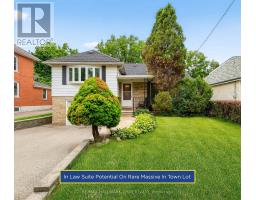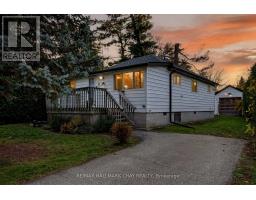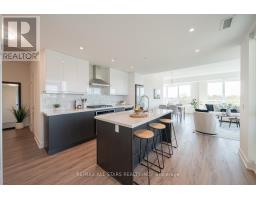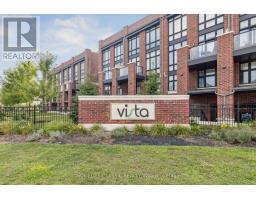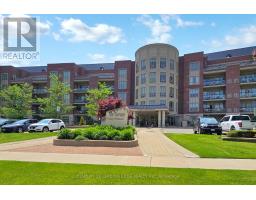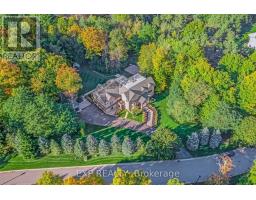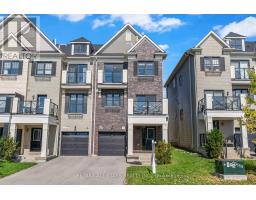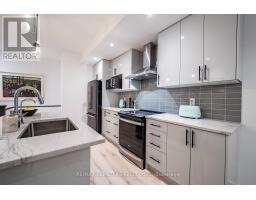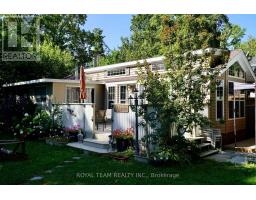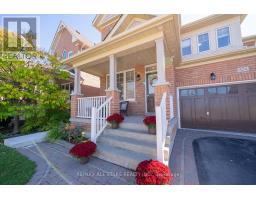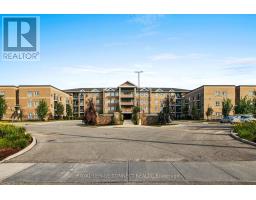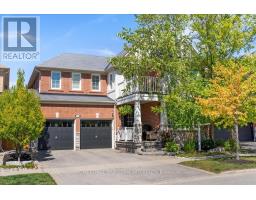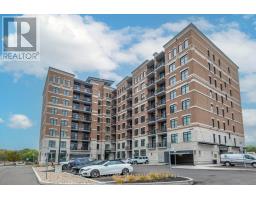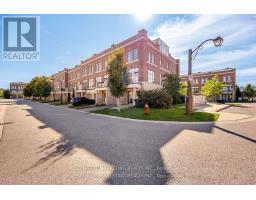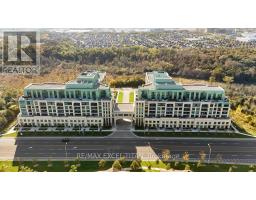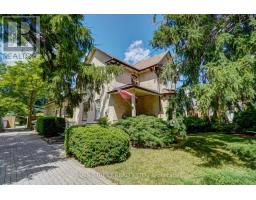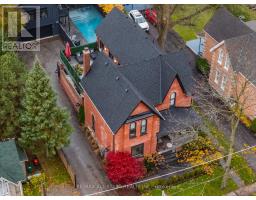11810 TENTH LINE, Whitchurch-Stouffville (Stouffville), Ontario, CA
Address: 11810 TENTH LINE, Whitchurch-Stouffville (Stouffville), Ontario
Summary Report Property
- MKT IDN12541328
- Building TypeRow / Townhouse
- Property TypeSingle Family
- StatusBuy
- Added7 days ago
- Bedrooms4
- Bathrooms3
- Area1500 sq. ft.
- DirectionNo Data
- Added On16 Nov 2025
Property Overview
Welcome to this almost new, beautifully designed 3-bedroom, 3-bathroom townhome located in one of Stouffville's newest communities! Offering a perfect blend of style, comfort, and convenience, this stunning home is ideal for families, professionals, or anyone looking to enjoy modern living in a charming small-town setting. Step inside to find a bright open-concept layout with high ceilings, large windows, and elegant finishes throughout. The spacious kitchen features sleek cabinetry, quartz countertops with center island featuring breakfast seating, and stainless steel appliances-perfect for everyday meals and opens to a private patio or balcony, creating a seamless indoor-outdoor flow. The living and dining area and a powder room rounds out this level - open and airy for entertaining guests or for family cozy movie nights. Upstairs, the primary bedroom retreat boasts a walk-in closet and a luxurious ensuite bath with glass shower. Two additional bedrooms offer plenty of space for family, guests, or a home office. A convenient upper-level laundry and ample storage add to the home's functionality. The finished lower level flex space can be set up as a gym/ office or additional bedroom as needed. With a two car garage and additional 2 outdoor spaces -- this home has all the perks with none of the outdoor maintenance stresses. Located just minutes from GO Transit, top-rated schools, parks, shopping, and dining, this home provides easy access to both urban amenities and the peaceful charm of Stouffville. (id:51532)
Tags
| Property Summary |
|---|
| Building |
|---|
| Level | Rooms | Dimensions |
|---|---|---|
| Basement | Recreational, Games room | 4.39 m x 3.4 m |
| Main level | Foyer | 2.18 m x 4.24 m |
| Dining room | 2.18 m x 4.24 m | |
| Kitchen | 3.09 m x 4.24 m | |
| Living room | 4.16 m x 5.91 m | |
| Upper Level | Primary Bedroom | 4.11 m x 5.01 m |
| Bedroom 2 | 2.47 m x 4.05 m | |
| Bedroom 3 | 2.68 m x 4.04 m |
| Features | |||||
|---|---|---|---|---|---|
| Carpet Free | Garage | Garage door opener remote(s) | |||
| Water Heater - Tankless | Blinds | Dishwasher | |||
| Dryer | Microwave | Stove | |||
| Washer | Refrigerator | Central air conditioning | |||






























