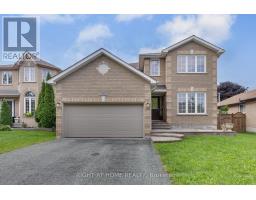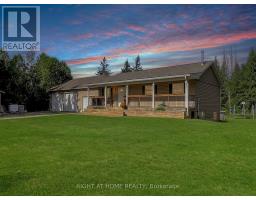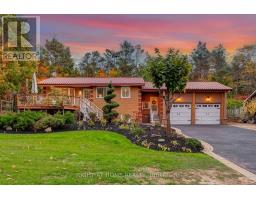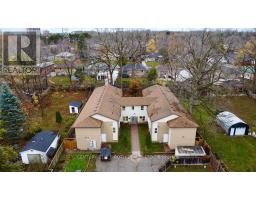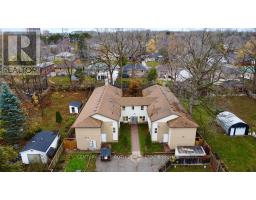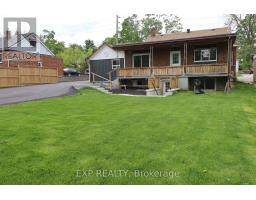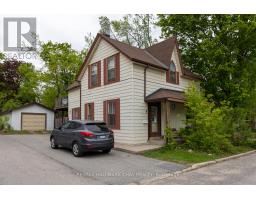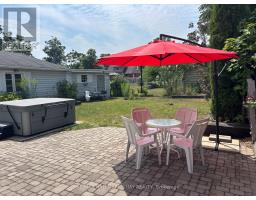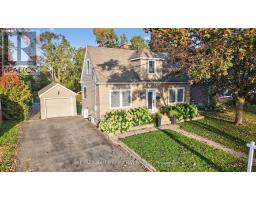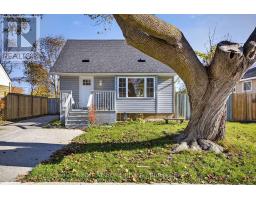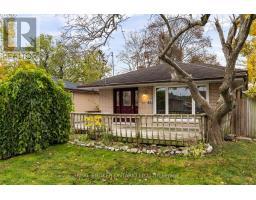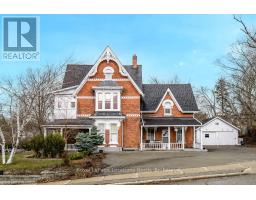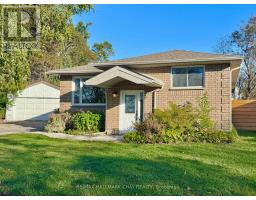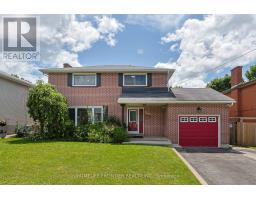44 NEWTON STREET, Barrie (Wellington), Ontario, CA
Address: 44 NEWTON STREET, Barrie (Wellington), Ontario
3 Beds2 Baths1100 sqftStatus: Buy Views : 397
Price
$649,900
Summary Report Property
- MKT IDS12498702
- Building TypeHouse
- Property TypeSingle Family
- StatusBuy
- Added2 days ago
- Bedrooms3
- Bathrooms2
- Area1100 sq. ft.
- DirectionNo Data
- Added On01 Nov 2025
Property Overview
This well-maintained 3-bedroom, 2-bathroom detached home offers timeless comfort and functionality. Situated on a generous private lot, the backyard is a peaceful retreat featuring an inground pool-perfect for summer relaxation and entertaining. Inside, the home retains its classic charm with thoughtful updates, including durable click vinyl flooring. The oversized detached single-car garage provides ample space for a workshop and additional storage. Ideally located within walking distance to both elementary and high schools, and just minutes from the downtown waterfront, Hwy 400, and public transit. Pride of ownership is evident throughout-this turn-key property is ready to welcome you home. (id:51532)
Tags
| Property Summary |
|---|
Property Type
Single Family
Building Type
House
Storeys
2
Square Footage
1100 - 1500 sqft
Community Name
Wellington
Title
Freehold
Land Size
100 x 52 FT
Parking Type
Detached Garage,Garage
| Building |
|---|
Bedrooms
Above Grade
3
Bathrooms
Total
3
Partial
1
Interior Features
Appliances Included
Garage door opener remote(s), Water Heater, Freezer, Stove, Window Coverings, Refrigerator
Basement Type
Full, Partial
Building Features
Foundation Type
Concrete
Style
Detached
Square Footage
1100 - 1500 sqft
Fire Protection
Smoke Detectors
Structures
Patio(s), Porch
Heating & Cooling
Cooling
Central air conditioning
Heating Type
Forced air
Utilities
Utility Type
Cable(Available),Electricity(Installed),Sewer(Installed)
Utility Sewer
Sanitary sewer
Water
Municipal water
Exterior Features
Exterior Finish
Aluminum siding
Pool Type
Inground pool
Parking
Parking Type
Detached Garage,Garage
Total Parking Spaces
4
| Land |
|---|
Lot Features
Fencing
Fenced yard
Other Property Information
Zoning Description
Residential
| Level | Rooms | Dimensions |
|---|---|---|
| Second level | Primary Bedroom | 10 m x 14.58 m |
| Bedroom 2 | 7.75 m x 9.75 m | |
| Bedroom 3 | 11.58 m x 9.33 m | |
| Bathroom | 5.25 m x 7.66 m | |
| Basement | Recreational, Games room | 22.58 m x 11 m |
| Bathroom | 4.25 m x 5.08 m | |
| Main level | Living room | 11.83 m x 14.58 m |
| Dining room | 12.75 m x 9.41 m | |
| Kitchen | 12.75 m x 12.91 m |
| Features | |||||
|---|---|---|---|---|---|
| Detached Garage | Garage | Garage door opener remote(s) | |||
| Water Heater | Freezer | Stove | |||
| Window Coverings | Refrigerator | Central air conditioning | |||






































