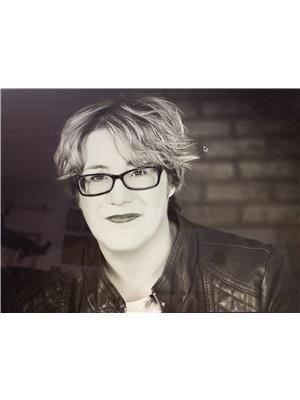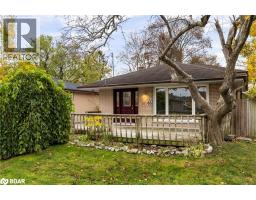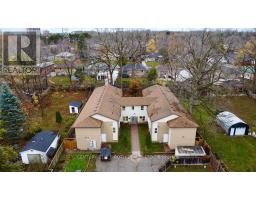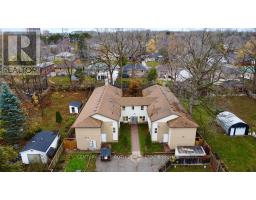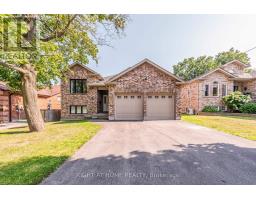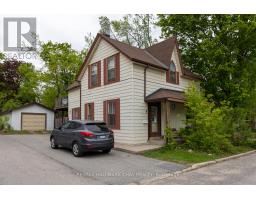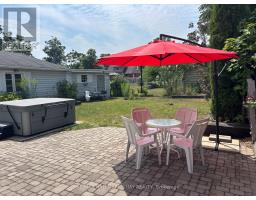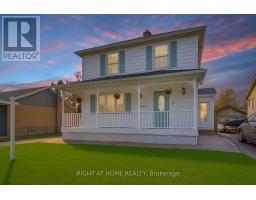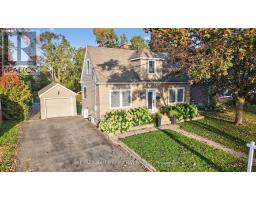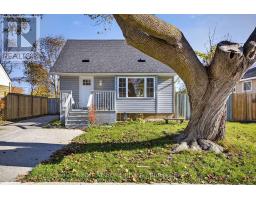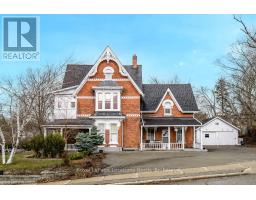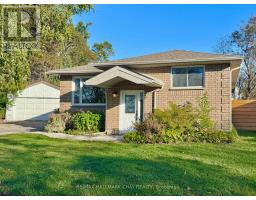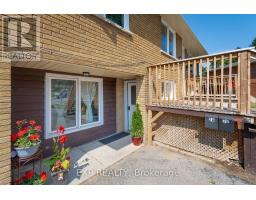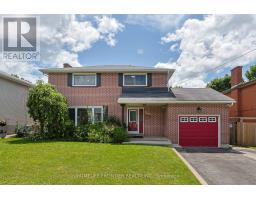65 OTTAWAY AVENUE, Barrie (Wellington), Ontario, CA
Address: 65 OTTAWAY AVENUE, Barrie (Wellington), Ontario
Summary Report Property
- MKT IDS12583916
- Building TypeOther
- Property TypeSingle Family
- StatusBuy
- Added2 weeks ago
- Bedrooms8
- Bathrooms4
- Area700 sq. ft.
- DirectionNo Data
- Added On28 Nov 2025
Property Overview
Legal Duplex with Secondary Garden Suite - Prime Investment in BarrieWelcome to this exceptional legal duplex with an additional secondary garden suite, located in one of Barrie's most mature and desirable neighbourhoods. This versatile property offers a rare opportunity for both investors and families alike.For investors, this home is a true income generator with multiple self-contained units that can deliver strong rental returns. For families, it's the perfect chance to live in the spacious main unit while renting out the additional suites-helping to offset your mortgage and enjoy significantly lower carrying costs.This charming bungalow sits on a generous lot and is ideally positioned close to major highways, top-rated schools, public transit, and shopping, making it convenient for tenants and owners alike. The surrounding neighbourhood is quiet, family-friendly, and well-established, offering the best of suburban living with easy access to everything Barrie has to offer.Whether you're looking for a smart investment or a home that helps pay for itself, this property checks all the boxes. (id:51532)
Tags
| Property Summary |
|---|
| Building |
|---|
| Land |
|---|
| Level | Rooms | Dimensions |
|---|---|---|
| Basement | Bedroom | 2.74 m x 3.35 m |
| Kitchen | 2.59 m x 2.97 m | |
| Living room | 3.66 m x 5.49 m | |
| Bedroom | 2.74 m x 3.35 m | |
| Bedroom | 3.3 m x 3.35 m | |
| Main level | Kitchen | 2.59 m x 2.74 m |
| Eating area | 2.13 m x 2.44 m | |
| Living room | 4.27 m x 4.27 m | |
| Primary Bedroom | 3.05 m x 3.96 m | |
| Bedroom | 2.64 m x 2.74 m | |
| Bedroom | 2.74 m x 3.81 m | |
| Ground level | Living room | 4.75 m x 4.42 m |
| Bedroom | 3.84 m x 2.77 m | |
| Bedroom | 3.68 m x 3.48 m |
| Features | |||||
|---|---|---|---|---|---|
| Sump Pump | No Garage | Water meter | |||
| Dishwasher | Dryer | Hood Fan | |||
| Microwave | Stove | Washer | |||
| Refrigerator | Separate entrance | Apartment in basement | |||
| Central air conditioning | Separate Electricity Meters | ||||













































