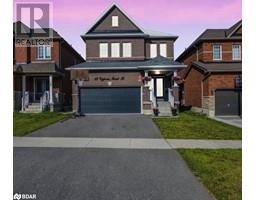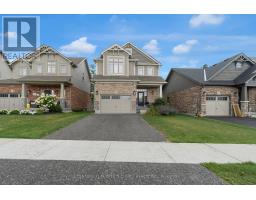1102 HORSESHOE VALLEY Road W Unit# 220 OR55 - Horseshoe Valley, Barrie, Ontario, CA
Address: 1102 HORSESHOE VALLEY Road W Unit# 220, Barrie, Ontario
1 Beds1 Baths585 sqftStatus: Buy Views : 544
Price
$418,000
Summary Report Property
- MKT ID40652678
- Building TypeApartment
- Property TypeSingle Family
- StatusBuy
- Added23 hours ago
- Bedrooms1
- Bathrooms1
- Area585 sq. ft.
- DirectionNo Data
- Added On07 Jan 2025
Property Overview
Great chalet in the heart of Horseshoe Valley across the street from Horseshoe Resort and The Heights Ski Hill. This bright updated condo has a gourmet kitchen with stainless steel appliances, quartz counters and backsplash. Updated laminate flooring, ship-lapped ceiling with pot lights. Walk out to your back patio, pets and BBQ's allowed. Plenty of parking available. Murphy bed is included. Newer insuite washer/dryer. Bike out your back door to Copeland forest trails. Cross the underpass to horseshoe ski hills and restaurants. High speed internet available. Close to biking, hiking, golf, skiing, snowmobile trails. Horseshoe Resort, The Heights, Vetta spa. Live where you play or just come play when you can. (id:51532)
Tags
| Property Summary |
|---|
Property Type
Single Family
Building Type
Apartment
Storeys
1
Square Footage
585 sqft
Subdivision Name
OR55 - Horseshoe Valley
Title
Condominium
Land Size
Unknown
Built in
1979
| Building |
|---|
Bedrooms
Above Grade
1
Bathrooms
Total
1
Interior Features
Appliances Included
Dishwasher, Dryer, Refrigerator, Washer, Microwave Built-in, Window Coverings
Basement Type
None
Building Features
Features
Cul-de-sac, Balcony, Country residential
Foundation Type
Poured Concrete
Style
Attached
Square Footage
585 sqft
Heating & Cooling
Cooling
None
Heating Type
Baseboard heaters
Utilities
Utility Type
Telephone(Available)
Utility Sewer
Septic System
Exterior Features
Exterior Finish
Stucco, Hardboard
Neighbourhood Features
Community Features
School Bus
Amenities Nearby
Golf Nearby, Park, Schools, Ski area
Maintenance or Condo Information
Maintenance Fees
$366.89 Monthly
Maintenance Fees Include
Insurance, Landscaping, Property Management, Parking
Parking
Total Parking Spaces
1
| Land |
|---|
Other Property Information
Zoning Description
Residential
| Level | Rooms | Dimensions |
|---|---|---|
| Main level | Bedroom | 10'1'' x 8'10'' |
| 4pc Bathroom | Measurements not available | |
| Living room | 19'2'' x 9'0'' | |
| Kitchen | 16'10'' x 9'10'' |
| Features | |||||
|---|---|---|---|---|---|
| Cul-de-sac | Balcony | Country residential | |||
| Dishwasher | Dryer | Refrigerator | |||
| Washer | Microwave Built-in | Window Coverings | |||
| None | |||||










































