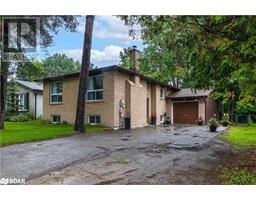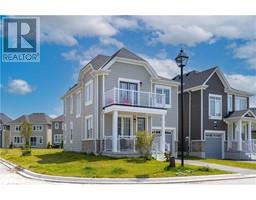116 SHEPHERD DRIVE BA10 - Innishore, Barrie, Ontario, CA
Address: 116 SHEPHERD DRIVE, Barrie, Ontario
Summary Report Property
- MKT ID40630920
- Building TypeHouse
- Property TypeSingle Family
- StatusBuy
- Added14 weeks ago
- Bedrooms4
- Bathrooms3
- Area1860 sq. ft.
- DirectionNo Data
- Added On11 Aug 2024
Property Overview
**OPEN HOUSE SAT AUG 10TH & SUN AUG 11TH FROM 1-3PM** You've Hit The Bullseye With This One. Welcome To Your New Home In The Sought-After South End Of Barrie! This Stunning Detached Freehold Property Boasts 4 Spacious Bedrooms And 2.5 Modern Bathrooms, Perfect For Families Of All Sizes. The Main Floor Features A Bright And Airy Open-Concept Layout, Ideal For Both Daily Living And Entertaining. The Sleek, Contemporary Kitchen Comes With Brand-New Appliances And Includes $40,000 Worth Of Upgrades, Adding Extra Value And Style To Your New Home. The Unfinished Basement Offers A Blank Canvas For You To Design Your Dream Living Space—Whether It’s A Home Theater, Gym, Or Additional Bedrooms, The Possibilities Are Endless. Outside, You'll Find A Large Garage And Driveway, Providing Ample Parking And Storage. Located Close To All Amenities, This Home Offers The Perfect Blend Of Comfort And Convenience. (id:51532)
Tags
| Property Summary |
|---|
| Building |
|---|
| Land |
|---|
| Level | Rooms | Dimensions |
|---|---|---|
| Second level | 4pc Bathroom | Measurements not available |
| Bedroom | 10'5'' x 8'3'' | |
| Bedroom | 10'8'' x 9'0'' | |
| Bedroom | 11'0'' x 10'1'' | |
| Full bathroom | Measurements not available | |
| Primary Bedroom | 16'0'' x 11'0'' | |
| Main level | 2pc Bathroom | Measurements not available |
| Kitchen | 12'8'' x 8'2'' | |
| Breakfast | 12'8'' x 10'6'' | |
| Great room | 18'0'' x 19'6'' |
| Features | |||||
|---|---|---|---|---|---|
| Attached Garage | Dishwasher | Dryer | |||
| Refrigerator | Stove | Washer | |||
| None | |||||





















































