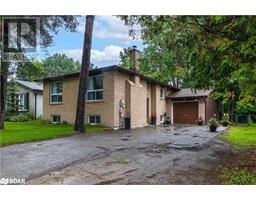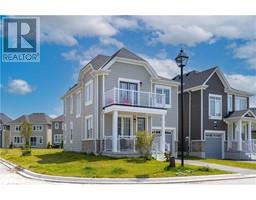29 LAY Street BA01 - East, Barrie, Ontario, CA
Address: 29 LAY Street, Barrie, Ontario
Summary Report Property
- MKT ID40625803
- Building TypeHouse
- Property TypeSingle Family
- StatusBuy
- Added14 weeks ago
- Bedrooms4
- Bathrooms2
- Area1850 sq. ft.
- DirectionNo Data
- Added On11 Aug 2024
Property Overview
**OPEN HOUSE SUN AUG 11TH 1-3PM**Step Into Serene Living With This Beautifully Situated Corner Lot Home, A Perfect Blend Of Comfort And Convenience. This Charming Residence Boasts 3 Spacious Bedrooms And 2 Full Baths, Providing Ample Room For Your Family Or Guests. The Property’s Unique Position Offers Unparalleled Privacy, With Only One Neighboring Home And A Generous Setback From The Road, Ensuring A Peaceful And Quiet Environment. Ideal For First-Time Home Buyers Or Discerning Investors, This Property Presents A Fantastic Opportunity To Craft Your Dream Home. The Mature, Safe Neighborhood Enhances Your Living Experience With Its Welcoming Atmosphere And Well-Maintained Surroundings. Location Is Key, And This Home Excels In That Regard. You’ll Benefit From Quick Access To The Highway, Making Commuting A Breeze. Enjoy The Convenience Of Being Just A Short Drive Away From The Vibrant Downtown Barrie, Where You Can Explore Diverse Dining, Shopping, And Entertainment Options. Additionally, The Beautiful Local Beaches Are Easily Accessible, Perfect For Summer Relaxation And Fun. Families Will Appreciate The Proximity To Good Schools, Ensuring Quality Education Is Within Reach. Whether You’re Looking For A Cozy Retreat Or A Promising Investment, This Home Offers The Perfect Blend Of Tranquility And Accessibility. Don’t Miss The Chance To Personalize This Gem And Make It Your Own. Embrace The Peaceful Lifestyle And Vibrant Community That Await You In This Exceptional Barrie Property. (id:51532)
Tags
| Property Summary |
|---|
| Building |
|---|
| Land |
|---|
| Level | Rooms | Dimensions |
|---|---|---|
| Lower level | 3pc Bathroom | Measurements not available |
| Laundry room | 10'9'' x 7'6'' | |
| Bedroom | 21'0'' x 13'1'' | |
| Main level | Sunroom | 20'1'' x 10'9'' |
| 4pc Bathroom | Measurements not available | |
| Bedroom | 13'10'' x 10'3'' | |
| Bedroom | 10'9'' x 10'4'' | |
| Bedroom | 10'5'' x 10'4'' | |
| Dining room | 9'9'' x 9'3'' | |
| Kitchen | 15'0'' x 9'10'' | |
| Foyer | 11'1'' x 4'9'' | |
| Living room | 17'2'' x 11'5'' |
| Features | |||||
|---|---|---|---|---|---|
| Detached Garage | Dishwasher | Dryer | |||
| Refrigerator | Stove | Washer | |||
| Central air conditioning | |||||































































