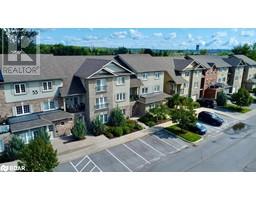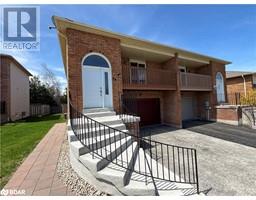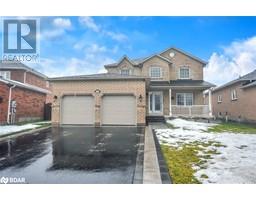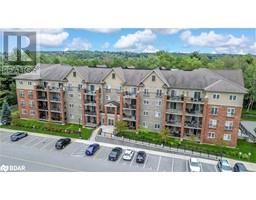12 ROSLYN Road BA03 - City Centre, Barrie, Ontario, CA
Address: 12 ROSLYN Road, Barrie, Ontario
5 Beds2 Baths2100 sqftStatus: Buy Views : 388
Price
$799,900
Summary Report Property
- MKT ID40693811
- Building TypeHouse
- Property TypeSingle Family
- StatusBuy
- Added4 weeks ago
- Bedrooms5
- Bathrooms2
- Area2100 sq. ft.
- DirectionNo Data
- Added On03 Mar 2025
Property Overview
THIS ONE HAS IT ALL!! ALL BRICK BUNGALOW ON A 55' X 119' VERY PRIVATE TREED MATURE YARD IN POPULAR EAST END NEIGHBORHOOD! BONUS SEPARATE ENTRANCE TO LARGE 2 BEDROOM IN-LAW APARTMENT W/ABOVE GRADE WINDOWS & LOTS OF NATURAL LIGHT, BEAUTIFUL 12' X 16' COVERED DECK PRE WIRED FOR LIGHTS & FAN, MANY GREAT FEATURES: KITCHEN UPDATED 2020 WITH GRANITE COUNTER, UPGRADED 200 AMP SERVICE AUGUST 2024, FURNACE W/HUMIDIFIER APPROX 5 YRS OLD, MOST WINDOWS APPROX. 6 YEARS AGO, HARDWOOD FLOORS, A/C, GAS FIREPLACE IN LIVING ROOM,OVERSIZED GARAGE, NO SIDEWALKS & PARKING FOR 4 CARS + IN DRIVEWAY, EASY ACCESS TO 400/GEORGIAN COLLEGE, DESIRABLE CRESCENT W/LOW TRAFFIC/SAFE NEIGHBORHOOD!! (id:51532)
Tags
| Property Summary |
|---|
Property Type
Single Family
Building Type
House
Storeys
1
Square Footage
2100 sqft
Subdivision Name
BA03 - City Centre
Title
Freehold
Land Size
under 1/2 acre
Built in
1970
Parking Type
Attached Garage
| Building |
|---|
Bedrooms
Above Grade
3
Below Grade
2
Bathrooms
Total
5
Interior Features
Appliances Included
Dishwasher, Refrigerator, Stove, Gas stove(s), Window Coverings
Basement Type
Full (Finished)
Building Features
Features
Paved driveway, In-Law Suite
Foundation Type
Poured Concrete
Style
Detached
Architecture Style
Raised bungalow
Square Footage
2100 sqft
Rental Equipment
Water Heater
Heating & Cooling
Cooling
Central air conditioning
Heating Type
Forced air
Utilities
Utility Sewer
Municipal sewage system
Water
Municipal water
Exterior Features
Exterior Finish
Brick
Neighbourhood Features
Community Features
Quiet Area, Community Centre
Amenities Nearby
Hospital, Park, Place of Worship, Playground, Public Transit, Schools, Shopping
Parking
Parking Type
Attached Garage
Total Parking Spaces
5
| Land |
|---|
Lot Features
Fencing
Fence
Other Property Information
Zoning Description
RES,
| Level | Rooms | Dimensions |
|---|---|---|
| Basement | Laundry room | Measurements not available |
| Kitchen | 23'9'' x 10'6'' | |
| 3pc Bathroom | 7'5'' x 6'5'' | |
| Bedroom | 7'8'' x 10'7'' | |
| Bedroom | 8'0'' x 15'6'' | |
| Living room | 16'7'' x 13'3'' | |
| Main level | Bedroom | 10'3'' x 9'3'' |
| 4pc Bathroom | 7'5'' x 6'0'' | |
| Bedroom | 10'3'' x 10'8'' | |
| Bedroom | 10'3'' x 14'1'' | |
| Living room | 16'6'' x 14'1'' | |
| Kitchen | 16'7'' x 11'0'' |
| Features | |||||
|---|---|---|---|---|---|
| Paved driveway | In-Law Suite | Attached Garage | |||
| Dishwasher | Refrigerator | Stove | |||
| Gas stove(s) | Window Coverings | Central air conditioning | |||













































