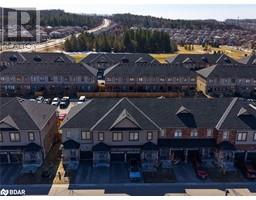119 FRANKLIN TRAIL BA12 - South, Barrie, Ontario, CA
Address: 119 FRANKLIN TRAIL, Barrie, Ontario
Summary Report Property
- MKT ID40696000
- Building TypeHouse
- Property TypeSingle Family
- StatusBuy
- Added9 weeks ago
- Bedrooms6
- Bathrooms5
- Area4221 sq. ft.
- DirectionNo Data
- Added On05 Feb 2025
Property Overview
This 2-year-new executive 2-storey home offers 3,461 sq ft of luxurious living space, soaring 9' ceiling, enhance by $100K in premium upgrades. Set on a premium lot backing onto open green space, it provides ultimate privacy and serene natural views. The thoughtfully designed interior boasts engineered hardwood floors, quartz countertops, pot lights, with designer touches throughout. The main floor features large office, a chef's kitchen and open-concept spaces perfect for entertaining or family gatherings. Upstairs, the spacious bedrooms, primary has walk-in closet, media room creating a private sanctuary. The finished walkout basement adds versatility with 2 bedrooms, a full washroom, and a large living & bright space, ideal for guests or extended family. Outside, the tranquil backyard offers a peaceful retreat for morning coffee or evening entertaining. Located near schools, trails, and amenities, this home blends elegance, comfort, and convenience in a coveted setting. (id:51532)
Tags
| Property Summary |
|---|
| Building |
|---|
| Land |
|---|
| Level | Rooms | Dimensions |
|---|---|---|
| Second level | 4pc Bathroom | Measurements not available |
| 4pc Bathroom | Measurements not available | |
| 5pc Bathroom | Measurements not available | |
| Media | 14'5'' x 12'9'' | |
| Bedroom | 11'5'' x 12'9'' | |
| Bedroom | 14'1'' x 16'1'' | |
| Bedroom | 10'9'' x 12'9'' | |
| Primary Bedroom | 14'1'' x 18'1'' | |
| Basement | 4pc Bathroom | Measurements not available |
| Lower level | Kitchen | 17'7'' x 18'7'' |
| Bedroom | 14'3'' x 13'2'' | |
| Bedroom | 19'9'' x 12'9'' | |
| Main level | 2pc Bathroom | Measurements not available |
| Office | 10'0'' x 12'9'' | |
| Eat in kitchen | 10'0'' x 12'9'' | |
| Dining room | 11'4'' x 14'5'' | |
| Great room | 14'5'' x 20'4'' |
| Features | |||||
|---|---|---|---|---|---|
| Attached Garage | Dishwasher | Dryer | |||
| Refrigerator | Stove | Washer | |||
| Central air conditioning | |||||



























































