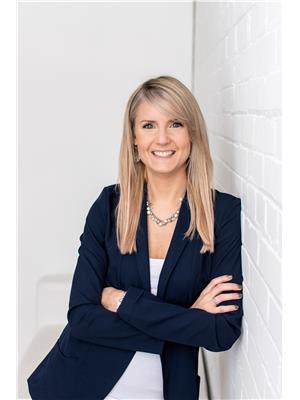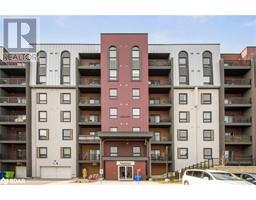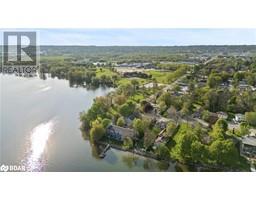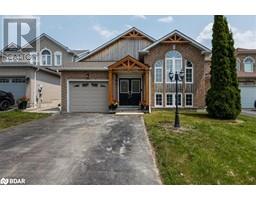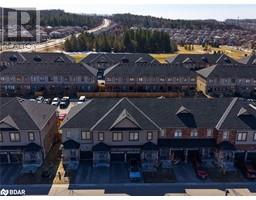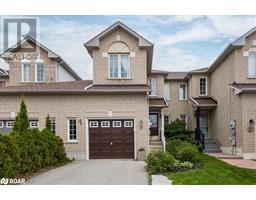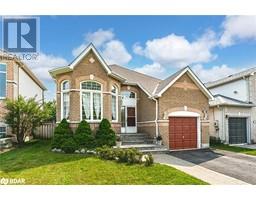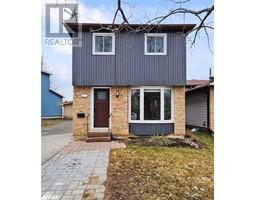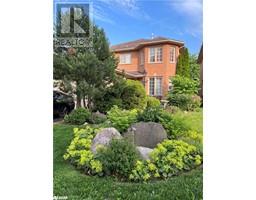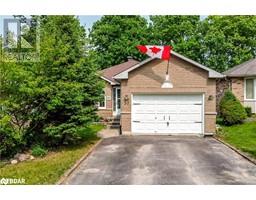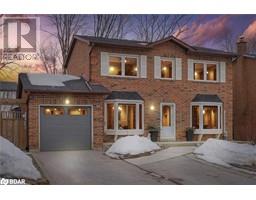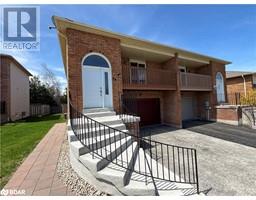99 CHURCHLAND Drive BA11 - Holly, Barrie, Ontario, CA
Address: 99 CHURCHLAND Drive, Barrie, Ontario
Summary Report Property
- MKT ID40715117
- Building TypeHouse
- Property TypeSingle Family
- StatusBuy
- Added10 weeks ago
- Bedrooms3
- Bathrooms1
- Area1550 sq. ft.
- DirectionNo Data
- Added On09 Apr 2025
Property Overview
Located in one of Barrie's desirable neighbourhoods - Holly community, this well-kept 3-bedroom backsplit offers a smart layout, curb appeal, and thoughtful updates throughout. Step inside to a bright and functional main level featuring a modern eat-in kitchen, direct garage access, and great flow for everyday living. The lower level is warm and inviting, with hardwood flooring, a cozy gas fireplace, and a walkout to the backyard deck and patio creating a perfect secondary living space. Just off the living room, you'll find a tucked-away office nook with a second walkout to the yard, offering flexible space for remote work or a hobby area. The laundry room is both stylish and practical, with custom built-in cabinetry that keeps things organized. Upstairs, you'll find three generously sized bedrooms and a refreshed 4-piece bathroom, all carpet-free for a clean, modern feel throughout.The fully fenced backyard is ideal for relaxing or entertaining, and the exterior has fantastic curb appeal. Located close to schools, parks, shopping, rec centres, and Highway 400, this home is ideal for commuters and those looking to settle in a friendly, established community. Whether you're a first-time buyer or looking to upgrade your space, this home offers a great opportunity to get into one of Barrie's most desirable family neighbourhoods. (id:51532)
Tags
| Property Summary |
|---|
| Building |
|---|
| Land |
|---|
| Level | Rooms | Dimensions |
|---|---|---|
| Second level | Primary Bedroom | 15'10'' x 11'8'' |
| Bedroom | 10'4'' x 9'0'' | |
| 4pc Bathroom | 9'7'' x 8'11'' | |
| Bedroom | 9'4'' x 9'7'' | |
| Main level | Bonus Room | 9'0'' x 12'7'' |
| Utility room | 9'4'' x 10'8'' | |
| Living room | 13'7'' x 23'0'' | |
| Kitchen | 13'7'' x 11'4'' | |
| Dining room | 9'7'' x 13'4'' | |
| Foyer | 4'0'' x 7'2'' |
| Features | |||||
|---|---|---|---|---|---|
| Paved driveway | Attached Garage | Central air conditioning | |||





























