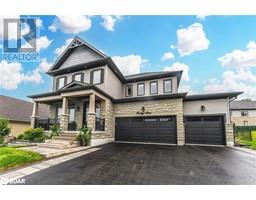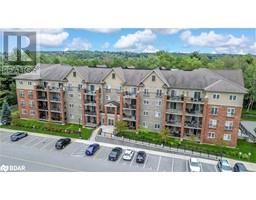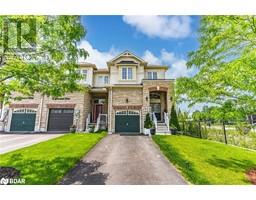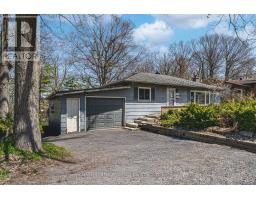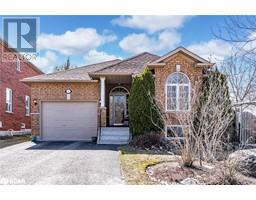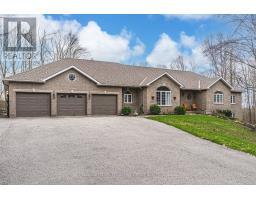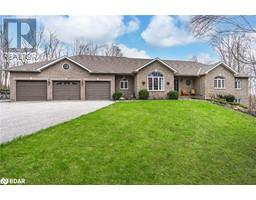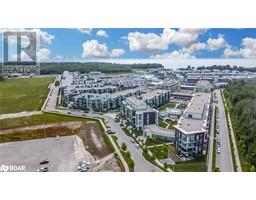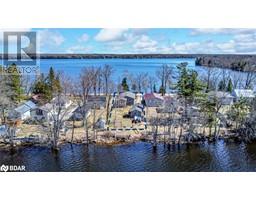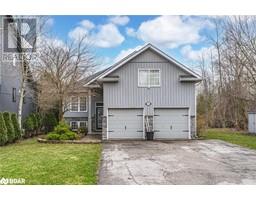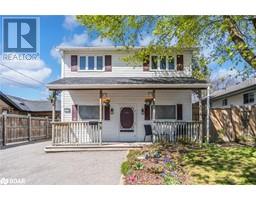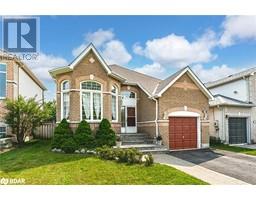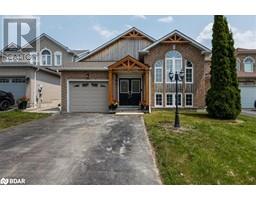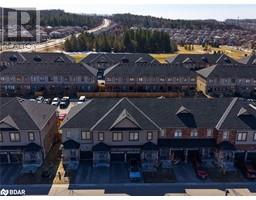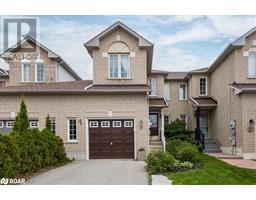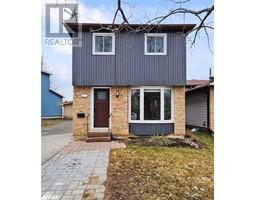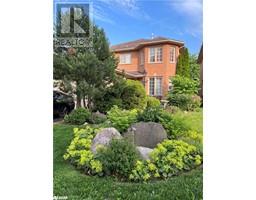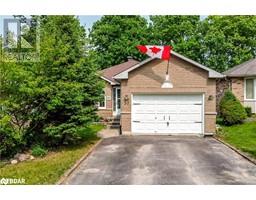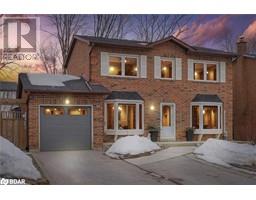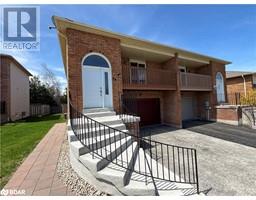315 ANNE Street N BA05 - West, Barrie, Ontario, CA
Address: 315 ANNE Street N, Barrie, Ontario
Summary Report Property
- MKT ID40710237
- Building TypeHouse
- Property TypeSingle Family
- StatusBuy
- Added10 weeks ago
- Bedrooms3
- Bathrooms1
- Area1377 sq. ft.
- DirectionNo Data
- Added On09 Apr 2025
Property Overview
A SMART START FOR FIRST-TIME BUYERS OR A SOLID PROJECT FOR INVESTORS! Packed with potential and ready for revival, this detached bungalow in Barrie’s family-friendly west end offers first-time buyers or investors a standout opportunity to add value through improvements and make it their own. With 212 ft. of road frontage and two driveways for convenient access, the property also features an oversized garage perfect for storage or workshop use. The interior layout offers natural light and a functional floor plan, with plenty of room to refresh and personalize throughout, especially in the kitchen, where modern updates could add meaningful value. The bathroom includes a claw foot tub and a modern stand-up shower, while the private backyard offers a deck and green space, providing a blank canvas for outdoor living. Located close to schools, parks, walking trails, shopping, dining, and entertainment, with easy access to major roads and transit for commuting around Barrie or to the GTA. (id:51532)
Tags
| Property Summary |
|---|
| Building |
|---|
| Land |
|---|
| Level | Rooms | Dimensions |
|---|---|---|
| Basement | Bedroom | 11'0'' x 10'4'' |
| Other | 10'1'' x 4'11'' | |
| Recreation room | 10'1'' x 30'1'' | |
| Main level | 4pc Bathroom | Measurements not available |
| Bedroom | 10'11'' x 9'0'' | |
| Primary Bedroom | 9'11'' x 11'11'' | |
| Living room | 13'0'' x 12'4'' | |
| Dining room | 13'0'' x 6'9'' | |
| Kitchen | 9'11'' x 10'8'' |
| Features | |||||
|---|---|---|---|---|---|
| Attached Garage | Central air conditioning | ||||




















