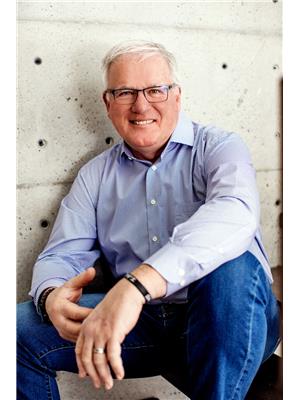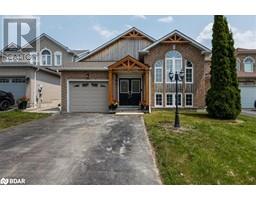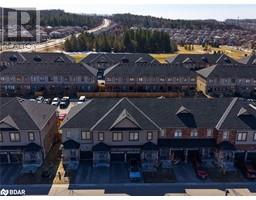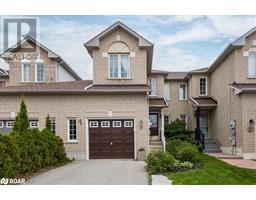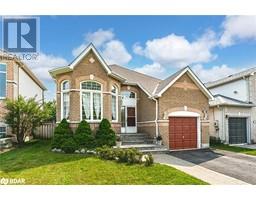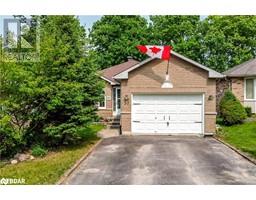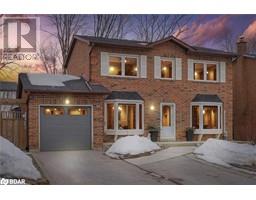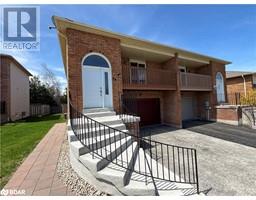47 FINLAY Road BA05 - West, Barrie, Ontario, CA
Address: 47 FINLAY Road, Barrie, Ontario
Summary Report Property
- MKT ID40738635
- Building TypeHouse
- Property TypeSingle Family
- StatusBuy
- Added3 weeks ago
- Bedrooms4
- Bathrooms3
- Area3106 sq. ft.
- DirectionNo Data
- Added On07 Jun 2025
Property Overview
What an opportunity to own an awesome family home located on a quiet street in Northwest Barrie that is close to everything. Original owners. 4 bedrooms, 2.5 baths and an incredible open concept basement! All backing onto park and school. Good sized eat-in kitchen with walkout to fenced yard, that is open to the main floor family room with fireplace. Hardwood floors in living/dining room. Inside entry from double attached garage. Large primary with 5 pce ensuite and walk in closet. 3 other bedrooms and 4 pce bath on upper level. The basement fully finished and has a huge open rec room area, suitable for a pool table. Also has a gas fireplace and wet bar. Invite the friends over for a great get together.This home is close to just about everything you need. Shopping, Schools, Parks, recreation and much more. (id:51532)
Tags
| Property Summary |
|---|
| Building |
|---|
| Land |
|---|
| Level | Rooms | Dimensions |
|---|---|---|
| Second level | Full bathroom | Measurements not available |
| 4pc Bathroom | 8'10'' x 4'11'' | |
| Bedroom | 10'0'' x 9'11'' | |
| Bedroom | 11'10'' x 10'0'' | |
| Bedroom | 13'1'' x 10'2'' | |
| Primary Bedroom | 19'4'' x 12'6'' | |
| Lower level | Workshop | 14'1'' x 8'5'' |
| Games room | 12'11'' x 9'10'' | |
| Other | 12'2'' x 8'8'' | |
| Recreation room | 20'4'' x 15'3'' | |
| Main level | Laundry room | 8'2'' x 5'11'' |
| 2pc Bathroom | 4'11'' x 4'3'' | |
| Family room | 21'0'' x 10'4'' | |
| Eat in kitchen | 18'1'' x 14'9'' | |
| Living room/Dining room | 23'0'' x 9'10'' |
| Features | |||||
|---|---|---|---|---|---|
| Wet bar | Paved driveway | Attached Garage | |||
| Central Vacuum | Dishwasher | Dryer | |||
| Refrigerator | Stove | Water softener | |||
| Wet Bar | Washer | Hood Fan | |||
| Window Coverings | Garage door opener | Central air conditioning | |||

















































