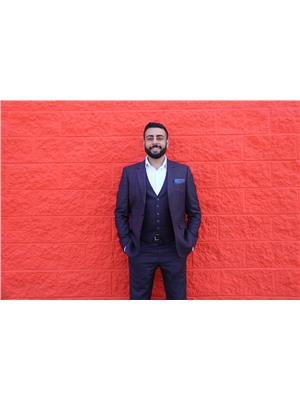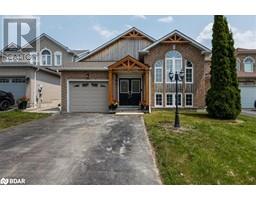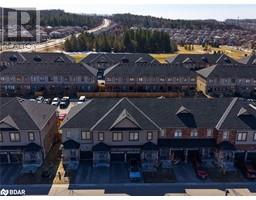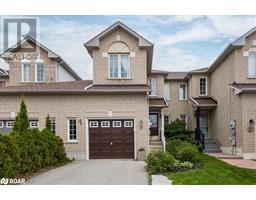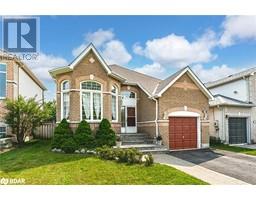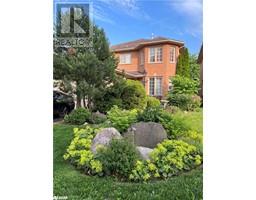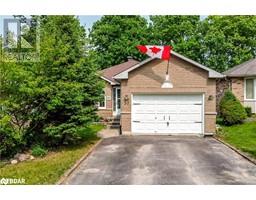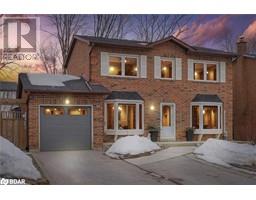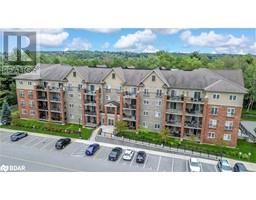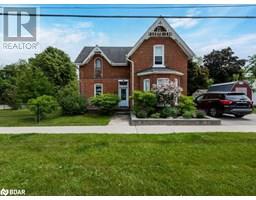57 FERNDALE Drive S Unit# 7 BA07 - Ardagh, Barrie, Ontario, CA
Address: 57 FERNDALE Drive S Unit# 7, Barrie, Ontario
Summary Report Property
- MKT ID40720374
- Building TypeRow / Townhouse
- Property TypeSingle Family
- StatusBuy
- Added3 weeks ago
- Bedrooms3
- Bathrooms4
- Area1891 sq. ft.
- DirectionNo Data
- Added On14 Jun 2025
Property Overview
Value+++++ in fantastic community. Commuters - 9 min drive to GO transit! Escape city life and the hustle. First time buyer, investor, professional or young families - this is for you! Almost 1900 sq ft with no wasted space and no neighbours behind. Live your dream and be only minutes to Centennial Beach and steps to Bear Creek Eco Park. Rare oversized garage (yup - it has space for your large SUV OR your boat!), plus space for 2 more cars on drive. Step into your ground level basement with interior garage access, new 4th bathroom in 2025, and sunny recreation room with walkout to your private patio - perfect for entertaining!! This space could also become an in law suite for extended family with a little imagination! Your main floor offers so many options from the massive living room with enough space if you need to work from home or need a play area for the kids, to your lovely updated kitchen and large dining area and a walkout to private balcony (enjoy easy access to your bbq, no need to run downstairs). New kitchen appliances in 2024, backsplash, upgraded cabinetry and feature wall. Follow your upgraded staircase to the top level with three great sized rooms and super convenient ensuite laundry! No more lugging your bedsheets up and down stairs. The primary bedroom retreat is truly a masterpiece with a massive walk in closet and 4 piece ensuite for the ultimate in privacy. Condo complex with its own playground, and abundant visitor parking. Minutes to everything you would need!!! Barrie residents receive two free vehicle passes to all beaches & other parking perks. Live somewhere affordable with all city conveniences PLUS the quaint beach/small town life. Some photos have been virtually staged. (id:51532)
Tags
| Property Summary |
|---|
| Building |
|---|
| Land |
|---|
| Level | Rooms | Dimensions |
|---|---|---|
| Second level | 2pc Bathroom | Measurements not available |
| Kitchen | 11'5'' x 8'2'' | |
| Dining room | 12'0'' x 10'0'' | |
| Living room | 19'0'' x 12'5'' | |
| Third level | 4pc Bathroom | Measurements not available |
| Laundry room | 4'11'' x 3'2'' | |
| 4pc Bathroom | Measurements not available | |
| Bedroom | 9'3'' x 8'9'' | |
| Bedroom | 11'0'' x 9'4'' | |
| Primary Bedroom | 13'0'' x 12'0'' | |
| Main level | 2pc Bathroom | Measurements not available |
| Family room | 19'0'' x 11'3'' |
| Features | |||||
|---|---|---|---|---|---|
| Southern exposure | Balcony | Automatic Garage Door Opener | |||
| Attached Garage | Dishwasher | Dryer | |||
| Refrigerator | Stove | Washer | |||
| Hood Fan | Garage door opener | Central air conditioning | |||






































