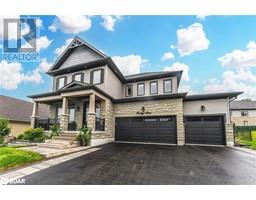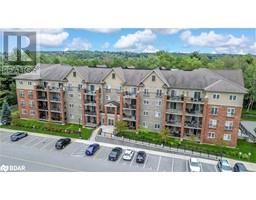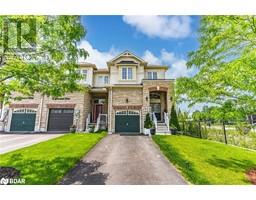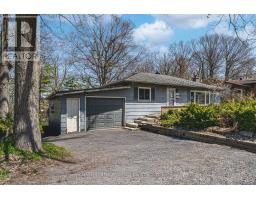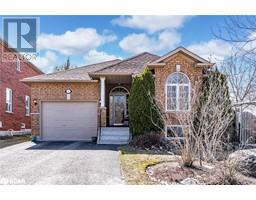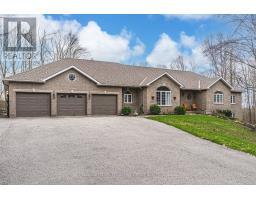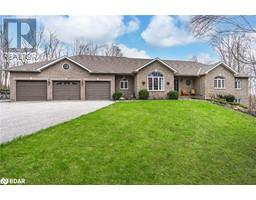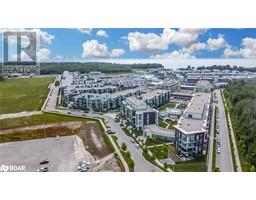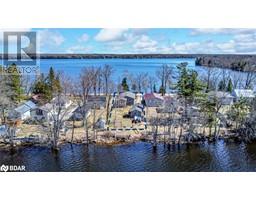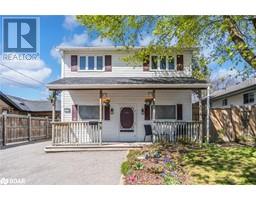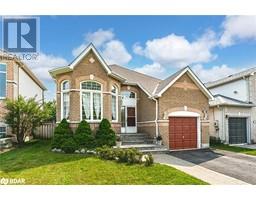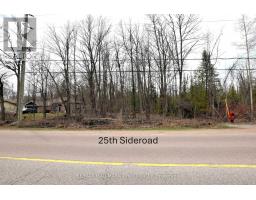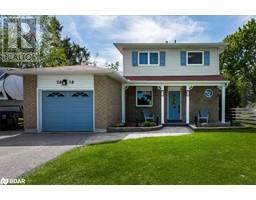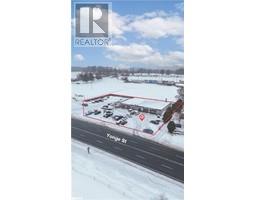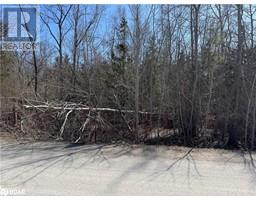513 MAPLEVIEW Drive E IN22 - Rural Innisfil, Innisfil, Ontario, CA
Address: 513 MAPLEVIEW Drive E, Innisfil, Ontario
Summary Report Property
- MKT ID40719118
- Building TypeHouse
- Property TypeSingle Family
- StatusBuy
- Added6 weeks ago
- Bedrooms4
- Bathrooms3
- Area2984 sq. ft.
- DirectionNo Data
- Added On10 May 2025
Property Overview
STEPS TO LAKE SIMCOE IN SOUGHT-AFTER CRESCENT HARBOUR! Embrace the lifestyle you’ve been waiting for in this beautifully maintained home tucked into the peaceful Innisfil Crescent Harbour neighbourhood, just steps from Mapleview Park and the stunning Lake Simcoe waterfront. Surrounded by green space and close to hiking trails, golf courses, marinas, and beaches, this location offers the best of nature with everyday convenience just minutes away - including Friday Harbour Resort and the shops and restaurants of Innisfil Beach. Downtown Barrie and Highway 400 are just a short 20-minute drive, making commuting a breeze. Eye-catching curb appeal welcomes you with grey vertical siding, stone accents and a charming covered entry, while the attached 2-car garage with inside entry ensures functional, day-to-day ease. Inside on the main floor enjoy 9 ft ceilings, hardwood floors, a natural gas fireplace, and an open concept kitchen and dining area with granite counters and a walkout to the spacious back deck - ideal for entertaining or dining out in the fresh air. The layout offers plenty of flexibility with a generous loft, a finished basement with a large rec room, and an expansive primary suite complete with walk-in closet, 4-piece ensuite with a double vanity, and serene nature views. Recent updates include new carpet (2024), while a whole-house Generac generator adds extra peace of mind. Don’t miss your chance to call this incredible property home - where comfort, nature, and modern style come together in one unforgettable package! (id:51532)
Tags
| Property Summary |
|---|
| Building |
|---|
| Land |
|---|
| Level | Rooms | Dimensions |
|---|---|---|
| Second level | Loft | 17'8'' x 19'11'' |
| Basement | Recreation room | 20'4'' x 22'11'' |
| Bedroom | 12'3'' x 26'4'' | |
| Laundry room | 10'10'' x 16'7'' | |
| 4pc Bathroom | Measurements not available | |
| Main level | Living room | 12'2'' x 27'0'' |
| Dining room | 7'4'' x 12'8'' | |
| Kitchen | 12'0'' x 12'9'' | |
| Foyer | 7'11'' x 7'7'' | |
| Primary Bedroom | 16'0'' x 16'9'' | |
| Full bathroom | Measurements not available | |
| Bedroom | 12'3'' x 10'1'' | |
| Bedroom | 12'5'' x 10'6'' | |
| 4pc Bathroom | Measurements not available |
| Features | |||||
|---|---|---|---|---|---|
| Country residential | Attached Garage | Dishwasher | |||
| Dryer | Refrigerator | Stove | |||
| Washer | Microwave Built-in | Window Coverings | |||
| Central air conditioning | |||||






























