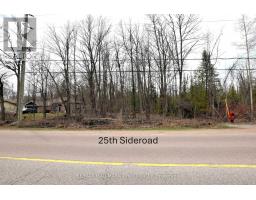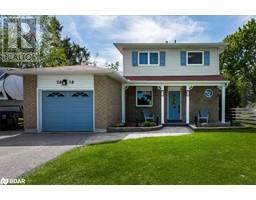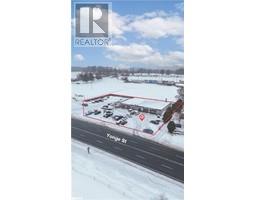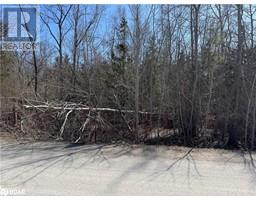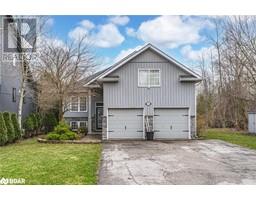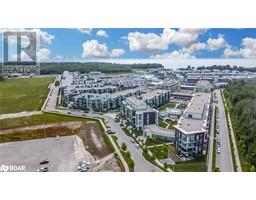8 BONAVISTA ARM IN22 - Rural Innisfil, Innisfil, Ontario, CA
Address: 8 BONAVISTA ARM, Innisfil, Ontario
Summary Report Property
- MKT ID40713680
- Building TypeModular
- Property TypeSingle Family
- StatusBuy
- Added11 hours ago
- Bedrooms2
- Bathrooms2
- Area1302 sq. ft.
- DirectionNo Data
- Added On23 Jun 2025
Property Overview
Welcome to this popular and well-maintained Monaco modular home. Located in the vibrant adult community of Sandycove Acres south. Situated on a corner lot, this 2 bedroom, 2 bathroom layout has it all including a sunroom with a sliding door walkout to a covered deck. The exterior has interlock paving stone walkway to the front covered porch and a sizeable attached storage room at the rear. The large “U” shaped kitchen has plenty of storage and is adjacent to the open floor plan dining room and living room with wood burning fireplace. Newer forced air gas furnace and central air conditioner. Interior is painted a bright neutral colour with large windows. 2 car parking with easy access to the front door. Sandycove Acres is an adult lifestyle community close to Lake Simcoe, Innisfil Beach Park, Alcona, Stroud, Barrie and HWY 400. There are many groups and activities to participate in, along with 2 heated outdoor pools, community halls, games room, fitness centre, outdoor shuffleboard and pickle ball courts. New fees are $855.00/mo. rent and $181.80/mo. taxes. Come visit your home to stay and book your showing today. (id:51532)
Tags
| Property Summary |
|---|
| Building |
|---|
| Land |
|---|
| Level | Rooms | Dimensions |
|---|---|---|
| Main level | Foyer | 5'6'' x 9'7'' |
| 3pc Bathroom | 8'10'' x 10'11'' | |
| Full bathroom | 7'11'' x 7'1'' | |
| Bedroom | 11'6'' x 7'9'' | |
| Primary Bedroom | 15'2'' x 14'9'' | |
| Family room | 13'4'' x 11'8'' | |
| Kitchen | 10'2'' x 10'10'' | |
| Dining room | 16'0'' x 10'11'' | |
| Living room | 16'1'' x 11'10'' |
| Features | |||||
|---|---|---|---|---|---|
| Paved driveway | Country residential | Dishwasher | |||
| Dryer | Refrigerator | Stove | |||
| Washer | Hood Fan | Window Coverings | |||
| Central air conditioning | |||||



































