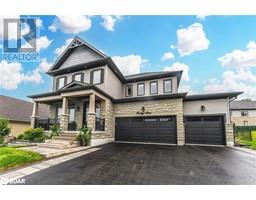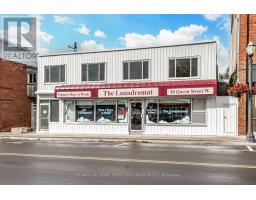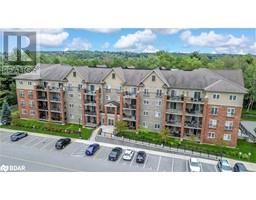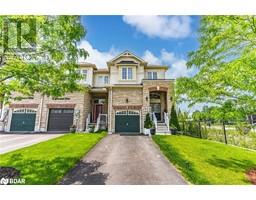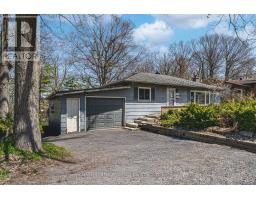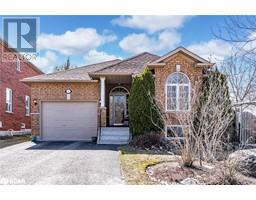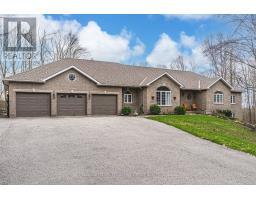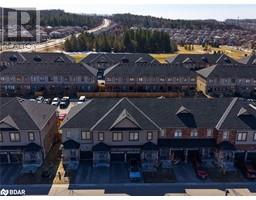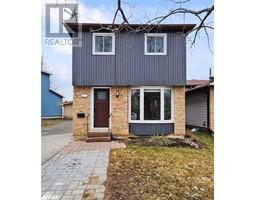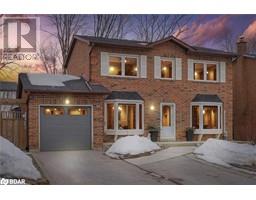15 BLACK ASH Trail BA07 - Ardagh, Barrie, Ontario, CA
Address: 15 BLACK ASH Trail, Barrie, Ontario
Summary Report Property
- MKT ID40709562
- Building TypeHouse
- Property TypeSingle Family
- StatusBuy
- Added3 weeks ago
- Bedrooms4
- Bathrooms3
- Area2336 sq. ft.
- DirectionNo Data
- Added On09 Apr 2025
Property Overview
BEAUTIFUL FAMILY HOME WITH SPACE TO GROW IN THE HEART OF ARDAGH BLUFFS! Nestled in a peaceful, quiet neighbourhood in the sought-after Ardagh Bluffs, this all-brick 2-storey home is just a short walk to the scenic Ardagh Bluffs trails, a Catholic school, and a playground, with major amenities only a 5-minute drive away. With 2,336 sq ft of above-grade living space, the expansive interior includes a renovated kitchen with white cabinets, quartz counters, tiled backsplash, and stainless steel appliances, including a gas stove. Enjoy casual meals in the bright breakfast area, which opens to the backyard, or host elegant dinners in the formal dining room and living room. Gorgeous hardwood floors flow through some of the main level, and a cozy gas fireplace adds warmth to the family room. The renovated main-floor laundry room offers ample storage and a convenient utility sink with garage access. Upstairs, the spacious primary bedroom features a walk-in closet and a 4-piece ensuite with a soaker bath, while three other generous bedrooms provide plenty of space for the whole family. The fenced yard hosts a large rear deck and gazebo, perfect for outdoor living. Plus, the unfinished basement is a blank canvas, ready to be customized to fit your needs! With its spacious layout, modern updates, and unbeatable location, this #HomeToStay is truly a must-see! (id:51532)
Tags
| Property Summary |
|---|
| Building |
|---|
| Land |
|---|
| Level | Rooms | Dimensions |
|---|---|---|
| Second level | 5pc Bathroom | Measurements not available |
| Bedroom | 9'10'' x 11'1'' | |
| Bedroom | 19'6'' x 11'11'' | |
| Bedroom | 9'10'' x 12'7'' | |
| Full bathroom | Measurements not available | |
| Primary Bedroom | 10'8'' x 19'11'' | |
| Main level | 2pc Bathroom | Measurements not available |
| Laundry room | 6'3'' x 7'9'' | |
| Family room | 9'11'' x 17'10'' | |
| Living room | 10'7'' x 14'1'' | |
| Dining room | 10'6'' x 9'4'' | |
| Breakfast | 15'8'' x 10'4'' | |
| Kitchen | 19'4'' x 10'5'' | |
| Foyer | 8'2'' x 7'8'' |
| Features | |||||
|---|---|---|---|---|---|
| Gazebo | Automatic Garage Door Opener | Attached Garage | |||
| Dishwasher | Dryer | Refrigerator | |||
| Stove | Washer | Garage door opener | |||
| Central air conditioning | |||||



























