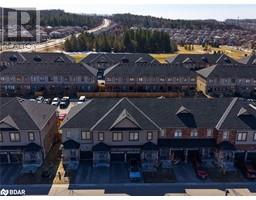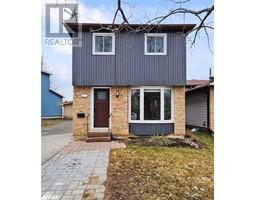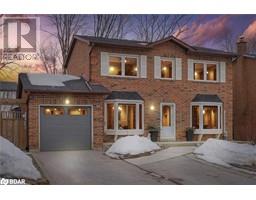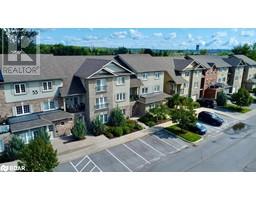52 PENVILL Trail BA07 - Ardagh, Barrie, Ontario, CA
Address: 52 PENVILL Trail, Barrie, Ontario
4 Beds4 Baths1695 sqftStatus: Buy Views : 687
Price
$889,000
Summary Report Property
- MKT ID40712420
- Building TypeHouse
- Property TypeSingle Family
- StatusBuy
- Added3 weeks ago
- Bedrooms4
- Bathrooms4
- Area1695 sq. ft.
- DirectionNo Data
- Added On15 Apr 2025
Property Overview
Beautiful all-brick 2-storey in sought-after Ardagh Bluffs, backing onto open space—no rear neighbours! This open concept home features 3+1 beds, 4 renovated baths, white oak hardwood flooring, 9’ ceilings on the main floor, and a fully finished basement. The primary suite offers a walk-in closet and updated ensuite. Enjoy inside entry from the double garage to a spacious laundry/mudroom. The backyard is private and landscaped. ideal for relaxing or entertaining. Family-friendly area close to top-rated schools, trails, parks, Rec Centre, Hwy 400 & all amenities. (id:51532)
Tags
| Property Summary |
|---|
Property Type
Single Family
Building Type
House
Storeys
2
Square Footage
1695 sqft
Subdivision Name
BA07 - Ardagh
Title
Freehold
Land Size
under 1/2 acre
Built in
2004
Parking Type
Attached Garage
| Building |
|---|
Bedrooms
Above Grade
3
Below Grade
1
Bathrooms
Total
4
Partial
1
Interior Features
Appliances Included
Dishwasher, Dryer, Refrigerator, Stove, Washer
Basement Type
Full (Finished)
Building Features
Features
Conservation/green belt
Foundation Type
Poured Concrete
Style
Detached
Architecture Style
2 Level
Square Footage
1695 sqft
Heating & Cooling
Cooling
Central air conditioning
Heating Type
Forced air
Utilities
Utility Sewer
Municipal sewage system
Water
Municipal water
Exterior Features
Exterior Finish
Concrete
Neighbourhood Features
Community Features
Community Centre
Amenities Nearby
Public Transit, Schools
Parking
Parking Type
Attached Garage
Total Parking Spaces
4
| Land |
|---|
Other Property Information
Zoning Description
RES
| Level | Rooms | Dimensions |
|---|---|---|
| Second level | 4pc Bathroom | Measurements not available |
| 4pc Bathroom | Measurements not available | |
| Bedroom | 10'0'' x 10'1'' | |
| Bedroom | 10'0'' x 12'0'' | |
| Primary Bedroom | 15'5'' x 10'0'' | |
| Basement | 3pc Bathroom | Measurements not available |
| Other | 13'2'' x 7'4'' | |
| Bedroom | 9'8'' x 13'1'' | |
| Recreation room | 18'7'' x 22'10'' | |
| Main level | 2pc Bathroom | Measurements not available |
| Family room | 14'0'' x 10'0'' | |
| Kitchen | 8'10'' x 10'0'' | |
| Breakfast | 14'0'' x 9'0'' | |
| Dining room | 10'0'' x 10'0'' | |
| Living room | 14'10'' x 10'0'' |
| Features | |||||
|---|---|---|---|---|---|
| Conservation/green belt | Attached Garage | Dishwasher | |||
| Dryer | Refrigerator | Stove | |||
| Washer | Central air conditioning | ||||




































































