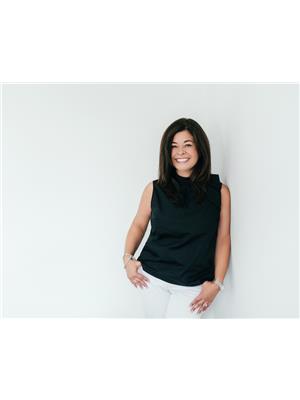15 - 488 YONGE STREET, Barrie, Ontario, CA
Address: 15 - 488 YONGE STREET, Barrie, Ontario
Summary Report Property
- MKT IDS9254080
- Building TypeRow / Townhouse
- Property TypeSingle Family
- StatusBuy
- Added14 weeks ago
- Bedrooms4
- Bathrooms3
- Area0 sq. ft.
- DirectionNo Data
- Added On14 Aug 2024
Property Overview
Beautiful sun filled end-unit townhome in South East Barrie. This bright and spacious 3+1 bedrooms 2.5 baths home offers an open concept layout, featuring engineered handscrapped hardwood and porcelain tiles, 9 ceilings, XL windows, gorgeous light fixtures, a great kitchen with white cabinetry, backsplash and SS appliances. The second floor offers a spacious principal room with walk-in closet, sitting area and semi-ensuite. 2 other large size bedrooms have individual w/in closets. The basement is fully finished, it has a rec room and a kitchenette. It can be used as a 4th bedroom or a home office. It provides versatility for additional living space or the possibility of an In-Law Suite. A 3pc bath and laundry room also in this renovated lower level. Outside enjoy the fully fenced yard! This gorgeous home is move-in ready. It is located just minutes to the Go Stations, Barrie's Waterfront & Kempenfetl Bay, shopping, schools, restaurants, parks, trails and green space along the waterfront! **** EXTRAS **** Road Fee includes, Garbage Removal, Snow Removal, Landscaping of Common Elements (id:51532)
Tags
| Property Summary |
|---|
| Building |
|---|
| Land |
|---|
| Level | Rooms | Dimensions |
|---|---|---|
| Second level | Primary Bedroom | 5.49 m x 4.75 m |
| Bedroom 2 | 3.84 m x 2.79 m | |
| Bedroom 3 | 3.84 m x 2.62 m | |
| Basement | Family room | 4.17 m x 2.46 m |
| Bathroom | Measurements not available | |
| Main level | Kitchen | 2.77 m x 2.84 m |
| Living room | 5.03 m x 3.05 m | |
| Dining room | 2.49 m x 2.74 m | |
| Bathroom | Measurements not available |
| Features | |||||
|---|---|---|---|---|---|
| Attached Garage | Garage door opener remote(s) | Dishwasher | |||
| Dryer | Microwave | Refrigerator | |||
| Stove | Washer | Window Coverings | |||
| Central air conditioning | Fireplace(s) | ||||





























































