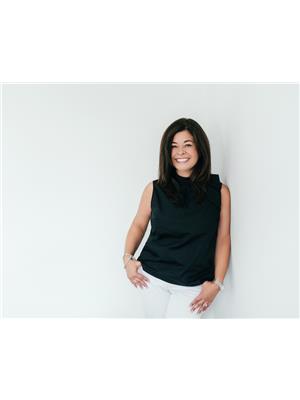421 SEATON Drive 1020 - WO West, Oakville, Ontario, CA
Address: 421 SEATON Drive, Oakville, Ontario
Summary Report Property
- MKT ID40632133
- Building TypeHouse
- Property TypeSingle Family
- StatusBuy
- Added14 weeks ago
- Bedrooms4
- Bathrooms2
- Area2216 sq. ft.
- DirectionNo Data
- Added On12 Aug 2024
Property Overview
Welcome 421 Seaton Drive! Prepare to fall head over heels for this beautifully renovated bungalow in Southwest Oakville. Every corner of this home has been thoughtfully designed and renovated to offer modern comforts and functional living spaces. The centerpiece of this home is the gorgeous custom kitchen where no detail has been spared, from the sleek cabinetry, Quartzite countertops, undermount cast iron sink, to the Arabesque glass backsplash. Hardwood flooring throughout, crown moulding, pot lighting and extra-large windows compliment the open concept layout of this home. Downstairs, a finished basement with a full kitchen, and a separate entrance provides versatility for additional living space or the possibility of rental income. Outside, discover your own private paradise—a lush backyard oasis featuring an above-ground pool, a two-tier deck and gorgeous mature trees offering shade, privacy and serenity. With over 2000 SF. of finished living space, 3+1 bedrooms, 2 beautifully renovated bathrooms, and natural light that pours-in from every window, this home is a rare gem! Sitting on a 64’X117’ lot and nestled in a coveted neighbourhood surrounded by parks, highly ranked schools and a short walk to the Bronte harbour, where a stroll along the pier, unique boutique shopping, and dining at one of the many restaurants or cafes is part of the lifestyle. (id:51532)
Tags
| Property Summary |
|---|
| Building |
|---|
| Land |
|---|
| Level | Rooms | Dimensions |
|---|---|---|
| Basement | 4pc Bathroom | Measurements not available |
| Bedroom | 9'5'' x 13'0'' | |
| Office | 12'1'' x 13'0'' | |
| Kitchen | 9'11'' x 20'1'' | |
| Family room | 20'1'' x 12'11'' | |
| Main level | Bedroom | 10'7'' x 12'0'' |
| Bedroom | 10'0'' x 11'11'' | |
| Primary Bedroom | 10'6'' x 13'0'' | |
| 4pc Bathroom | Measurements not available | |
| Kitchen | 16'3'' x 9'7'' | |
| Dining room | 9'4'' x 9'5'' | |
| Living room | 16'10'' x 10'4'' |
| Features | |||||
|---|---|---|---|---|---|
| Detached Garage | Central air conditioning | ||||







































































