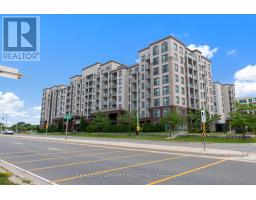2490 OLD BRONTE Road Unit# 728 1001 - BR Bronte, Oakville, Ontario, CA
Address: 2490 OLD BRONTE Road Unit# 728, Oakville, Ontario
Summary Report Property
- MKT ID40621504
- Building TypeApartment
- Property TypeSingle Family
- StatusBuy
- Added18 weeks ago
- Bedrooms2
- Bathrooms1
- Area715 sq. ft.
- DirectionNo Data
- Added On16 Jul 2024
Property Overview
Welcome To Mint Condos ,This Two Bedroom Condo Is Located In The Highly Sought After Neighborhood Of North Oakville. Building Amenities Include A Fully Equipped Fitness Center, Stylish Party Room, And A Luxurious Rooftop Terrace, With Low Maintainace Fees. Creating An Outdoor Retreat In The Heart Of The City. This Unit Does Not Disappoint With A Gorgeous Large Private Balcony. The Kitchen Boasts Stone Countertops, Breakfast Bar, Double Sink, And Stainless Steel Appliances, Ensuite Laundry. Both The Bedrooms Are Spacious And Large Closet Space For Storage. The Large Windows Throughout The Unit Bathe The Space In Natural Light During The Daytime. Heat And Water Are Included In The Condo Fees. The Unit Comes With An Exclusive Underground Parking Spot And Locker. Prime Location With Oakville Trafalgar Memorial Hospital, Starbucks, Banks , Highways And Other Amenities Close By! (id:51532)
Tags
| Property Summary |
|---|
| Building |
|---|
| Land |
|---|
| Level | Rooms | Dimensions |
|---|---|---|
| Main level | Bedroom | 8'4'' x 10'2'' |
| Primary Bedroom | 11'1'' x 11'0'' | |
| 4pc Bathroom | Measurements not available | |
| Kitchen | 7'6'' x 7'8'' | |
| Living room/Dining room | 12'9'' x 11'8'' |
| Features | |||||
|---|---|---|---|---|---|
| Visual exposure | Balcony | Underground | |||
| Dishwasher | Dryer | Refrigerator | |||
| Stove | Washer | Microwave Built-in | |||
| Central air conditioning | Exercise Centre | Party Room | |||




































