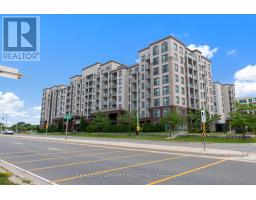2344 NATASHA Circle 1000 - BC Bronte Creek, Oakville, Ontario, CA
Address: 2344 NATASHA Circle, Oakville, Ontario
3 Beds3 Baths1455 sqftStatus: Buy Views : 708
Price
$1,179,000
Summary Report Property
- MKT ID40595889
- Building TypeRow / Townhouse
- Property TypeSingle Family
- StatusBuy
- Added22 weeks ago
- Bedrooms3
- Bathrooms3
- Area1455 sq. ft.
- DirectionNo Data
- Added On18 Jun 2024
Property Overview
Desirable Bronte Creek two storey executive FREEHOLD townhome backing onto conservation green space! This 3 bedrooms and 2+1 bathrooms offers an open concept main floor with dark hardwood, 9' ceilings with a kitchen featuring dark maple cabinets, stainless steel appliances, quartz countertops and a large breakfast bar. Oak staircase with wrought iron pickets leads you to the second level master bedroom with large walk-in closet and ensuite. Also featuring an office space, two additional generous sized bedrooms and main bath. Close to schools, shopping, parks, QEW, 407, Bronte Go train station (id:51532)
Tags
| Property Summary |
|---|
Property Type
Single Family
Building Type
Row / Townhouse
Storeys
2
Square Footage
1455 sqft
Subdivision Name
1000 - BC Bronte Creek
Title
Freehold
Land Size
under 1/2 acre
Parking Type
Attached Garage
| Building |
|---|
Bedrooms
Above Grade
3
Bathrooms
Total
3
Partial
1
Interior Features
Basement Type
Full (Unfinished)
Building Features
Features
Automatic Garage Door Opener
Style
Attached
Architecture Style
2 Level
Square Footage
1455 sqft
Heating & Cooling
Cooling
Central air conditioning
Heating Type
Forced air
Utilities
Utility Sewer
Municipal sewage system
Water
Municipal water
Exterior Features
Exterior Finish
Brick Veneer
Parking
Parking Type
Attached Garage
Total Parking Spaces
2
| Land |
|---|
Other Property Information
Zoning Description
RM1
| Level | Rooms | Dimensions |
|---|---|---|
| Second level | 3pc Bathroom | Measurements not available |
| 4pc Bathroom | Measurements not available | |
| Den | 9'1'' x 8'0'' | |
| Bedroom | 9'1'' x 10'0'' | |
| Bedroom | 10'3'' x 11'9'' | |
| Primary Bedroom | 14'8'' x 11'7'' | |
| Main level | 2pc Bathroom | Measurements not available |
| Living room | 11'9'' x 12'8'' | |
| Kitchen | 8'8'' x 8'9'' | |
| Dining room | 19'8'' x 7'3'' |
| Features | |||||
|---|---|---|---|---|---|
| Automatic Garage Door Opener | Attached Garage | Central air conditioning | |||









































