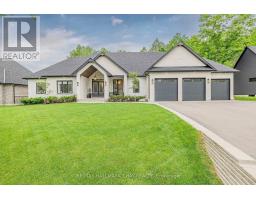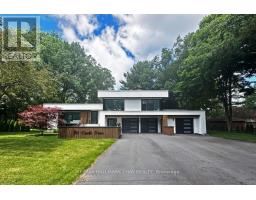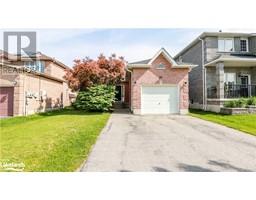16 GARRETT CRESCENT, Barrie, Ontario, CA
Address: 16 GARRETT CRESCENT, Barrie, Ontario
Summary Report Property
- MKT IDS8136950
- Building TypeHouse
- Property TypeSingle Family
- StatusBuy
- Added2 weeks ago
- Bedrooms3
- Bathrooms4
- Area0 sq. ft.
- DirectionNo Data
- Added On16 Jun 2024
Property Overview
Mature highly sought after executive neighbourhood, walking distance to Barrie's waterfront on Kempenfelt Bay. This home has been renovated top to bottom with designer finishes, all it's missing is YOU! Open concept layout allows for optimal flow throughout the principle rooms of the main level. Enjoy the warmth of the wood burning fireplace on a cool evening with easy access to wet bar with beverage fridge. Updated kitchen with under cabinet lighting, soft close cabinets/drawers. Chef of the home will appreciate the custom island with quartz top and the solid hickory butcher block countertop. Mudroom features built in hooks, live-edge bench and designer flooring. Main floor office for work-from-home days, study time or home-based business with pocket door for added privacy. 2pc guest bath. Exquisite floating oak staircase with custom balusters and handrails leads you upstairs. Primary bedroom with walkout to sun deck also features a spa-like ensuite and walk-in closet with built-ins. **** EXTRAS **** EXTERIOR stucco, front door, pot lights, front/back yard accent lighting, fascia, soffits, gutter guards. Landscaping w/irrigation system, mature trees, perennial gardens (new fence/gate). In-ground pool, wet sauna, pool house, deck (id:51532)
Tags
| Property Summary |
|---|
| Building |
|---|
| Level | Rooms | Dimensions |
|---|---|---|
| Lower level | Recreational, Games room | 9.07 m x 4.37 m |
| Games room | 5.49 m x 6.5 m | |
| Main level | Kitchen | 4.55 m x 4.39 m |
| Living room | 9.14 m x 4.5 m | |
| Office | 3.76 m x 2.11 m | |
| Mud room | 2.87 m x 1.04 m | |
| Bathroom | Measurements not available | |
| Upper Level | Primary Bedroom | 4.44 m x 5.13 m |
| Bedroom 2 | 3.78 m x 3.58 m | |
| Bedroom 3 | Measurements not available | |
| Bathroom | Measurements not available | |
| Laundry room | Measurements not available |
| Features | |||||
|---|---|---|---|---|---|
| Conservation/green belt | Attached Garage | Dishwasher | |||
| Dryer | Garage door opener | Microwave | |||
| Refrigerator | Stove | Washer | |||
| Central air conditioning | |||||





























































