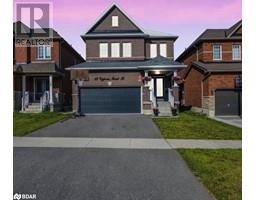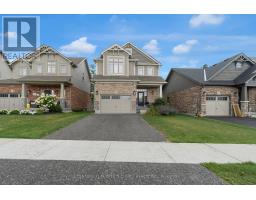219 STEEL Street BA01 - East, Barrie, Ontario, CA
Address: 219 STEEL Street, Barrie, Ontario
5 Beds2 Baths2045 sqftStatus: Buy Views : 409
Price
$699,500
Summary Report Property
- MKT ID40687481
- Building TypeHouse
- Property TypeSingle Family
- StatusBuy
- Added1 days ago
- Bedrooms5
- Bathrooms2
- Area2045 sq. ft.
- DirectionNo Data
- Added On07 Jan 2025
Property Overview
Inlaw Apartment/Separate Entrance/East End Barrie/2 Blocks to Lake Simcoe(Johnson Beach)/Close to Groceries,Food,Gas/3 KM to Barrie Hospital and Georgian College/All Brick/ 4 Level SS/2000+ Sq Ft Finished/Hardwood & Ceramics Main 2 floors/5 Bed/2 Full Bath/2 Kitchens (No stove in Inlaw) /Many Many Updates Include Gas Furnace (06) Steel Roof (08)/LR Gas Fireplace (08) /Lower 3 Pce Bath (18)/Main 4 Pce Bath (19)/Power Panel (20)/Kitchen(22) /Central Air (24)/Rental HWH (24)/ Shed 10 x 12/Transit Stops close /Walkable to Public School,High School and Georgian College/ Nothing missing except Traffic/Flex Close 30-90 Day (id:51532)
Tags
| Property Summary |
|---|
Property Type
Single Family
Building Type
House
Square Footage
2045 sqft
Subdivision Name
BA01 - East
Title
Freehold
Land Size
under 1/2 acre
Built in
1964
| Building |
|---|
Bedrooms
Above Grade
3
Below Grade
2
Bathrooms
Total
5
Interior Features
Appliances Included
Dishwasher, Dryer, Microwave, Refrigerator, Stove, Water softener, Washer
Basement Type
Full (Finished)
Building Features
Features
Paved driveway, Sump Pump, In-Law Suite
Style
Detached
Square Footage
2045 sqft
Rental Equipment
Water Heater
Fire Protection
Smoke Detectors
Structures
Shed
Heating & Cooling
Cooling
Central air conditioning
Heating Type
Forced air
Utilities
Utility Type
Cable(Available),Natural Gas(Available)
Utility Sewer
Municipal sewage system
Water
Municipal water
Exterior Features
Exterior Finish
Brick
Parking
Total Parking Spaces
3
| Land |
|---|
Other Property Information
Zoning Description
R2
| Level | Rooms | Dimensions |
|---|---|---|
| Second level | Bedroom | 8'6'' x 8'1'' |
| Bedroom | 8'9'' x 11'2'' | |
| Primary Bedroom | 12'8'' x 9'1'' | |
| 4pc Bathroom | Measurements not available | |
| Third level | Family room | 23'4'' x 11'2'' |
| Utility room | 9'10'' x 9'2'' | |
| 3pc Bathroom | Measurements not available | |
| Basement | Bedroom | 22'10'' x 11'2'' |
| Bedroom | 15'11'' x 9'2'' | |
| Storage | 9'6'' x 6'5'' | |
| Main level | Living room | 17'2'' x 11'2'' |
| Kitchen | 12'8'' x 9'2'' | |
| Dining room | 8'11'' x 9'6'' |
| Features | |||||
|---|---|---|---|---|---|
| Paved driveway | Sump Pump | In-Law Suite | |||
| Dishwasher | Dryer | Microwave | |||
| Refrigerator | Stove | Water softener | |||
| Washer | Central air conditioning | ||||



































































