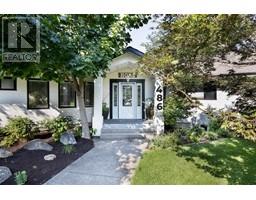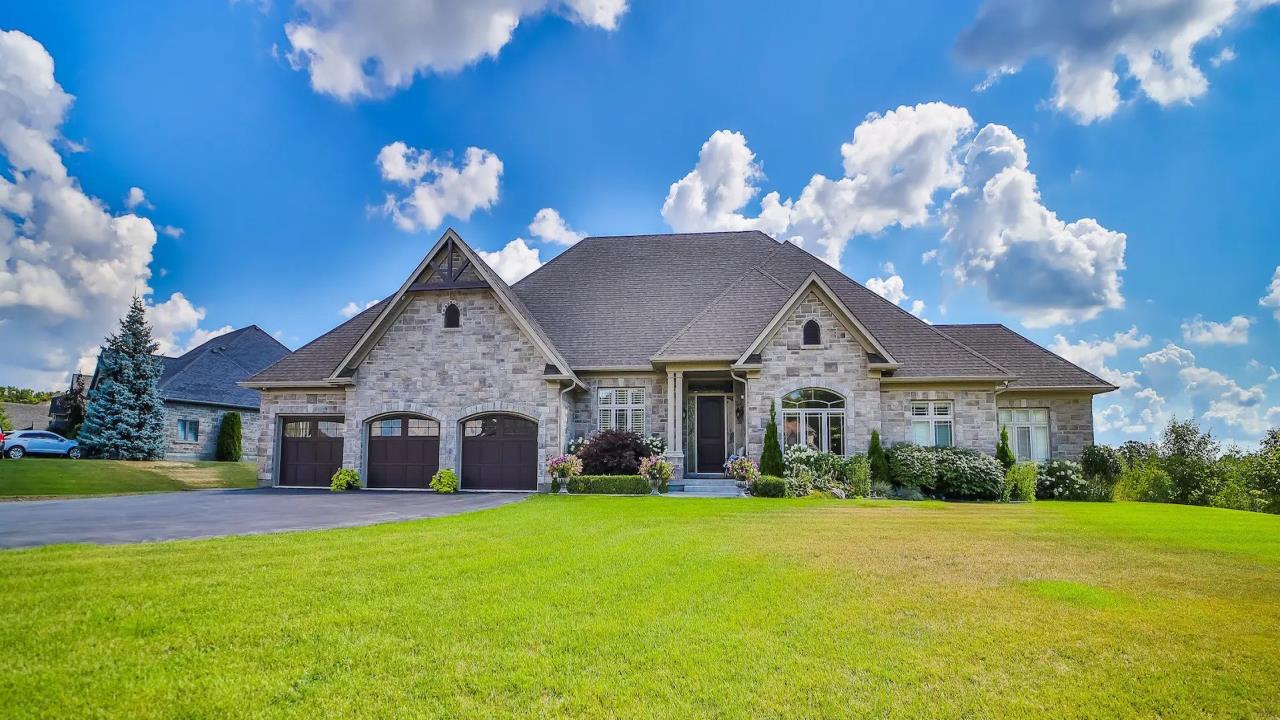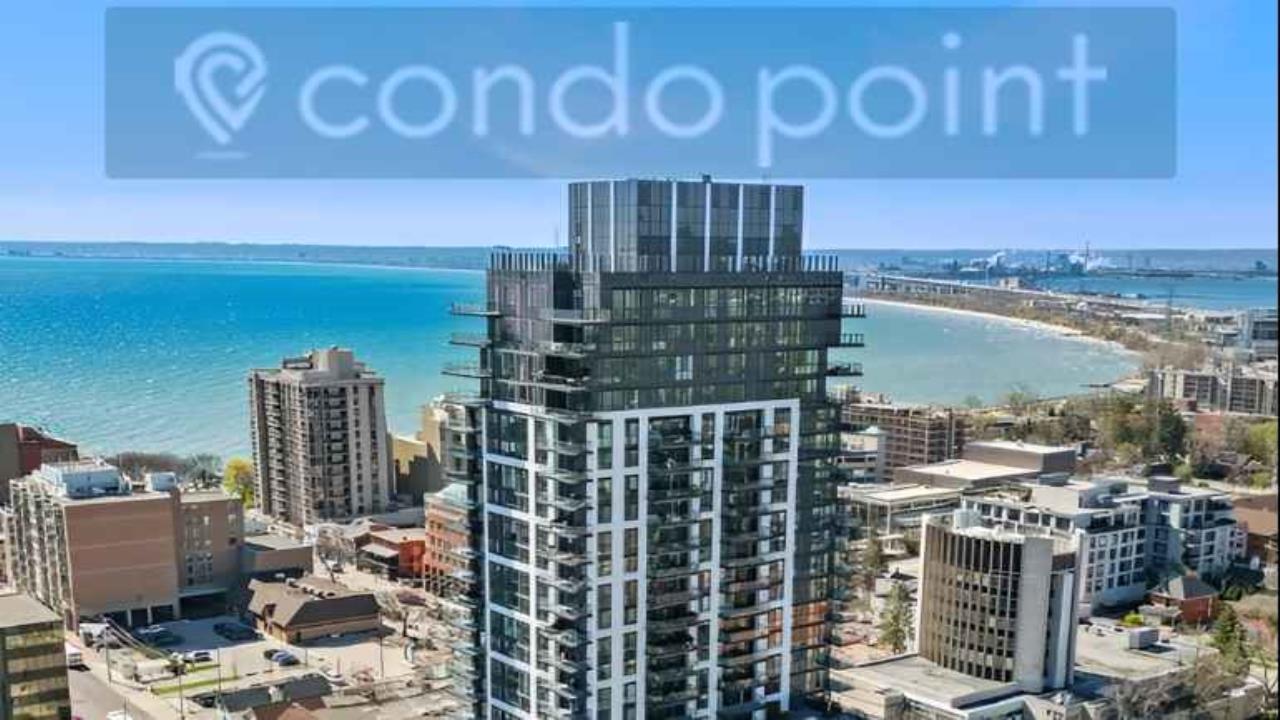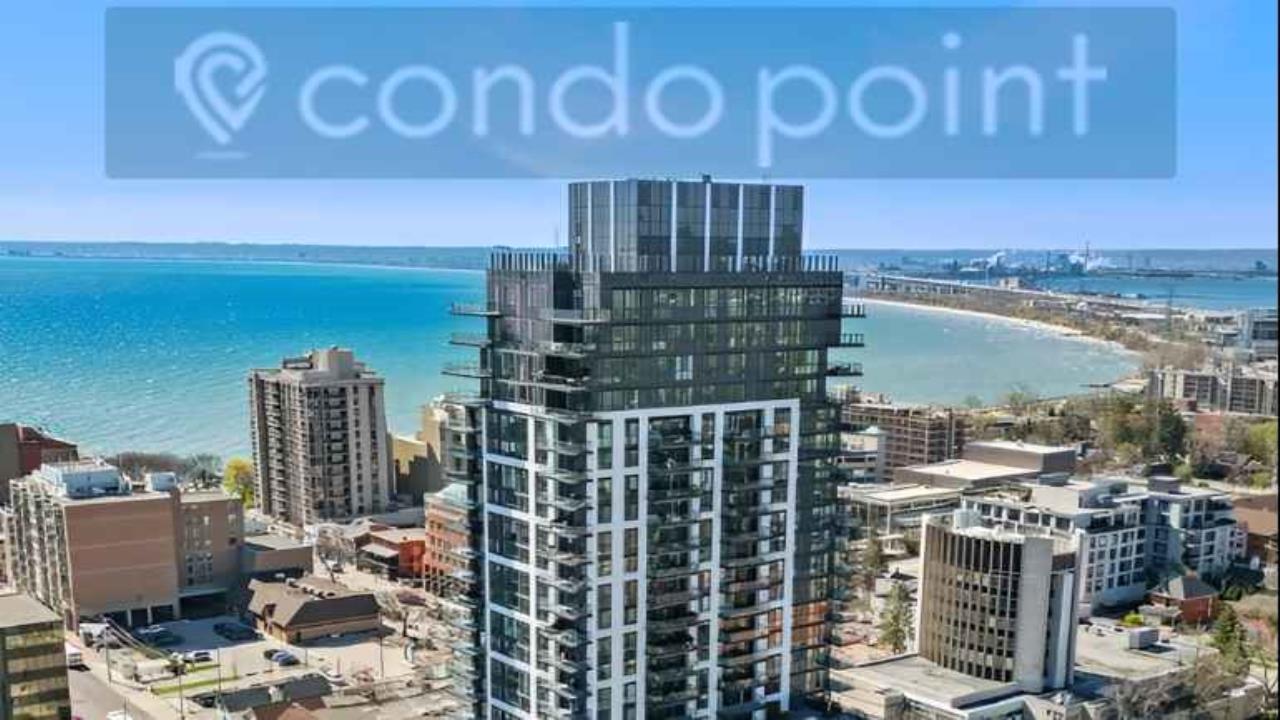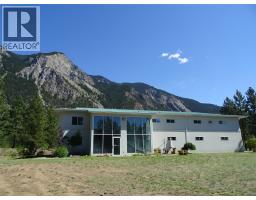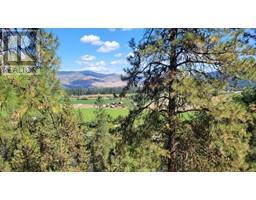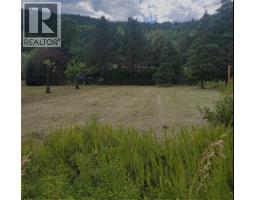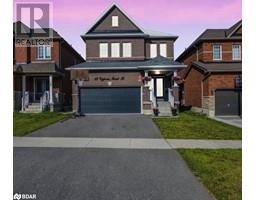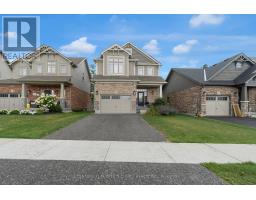239 FERNDALE Drive S Unit# 47 BA07 - Ardagh, Barrie, Ontario, CA
Address: 239 FERNDALE Drive S Unit# 47, Barrie, Ontario

blog
Summary Report Property
- MKT ID40678757
- Building TypeApartment
- Property TypeSingle Family
- StatusBuy
- Added23 hours ago
- Bedrooms3
- Bathrooms2
- Area1224 sq. ft.
- DirectionNo Data
- Added On07 Jan 2025
Property Overview
Fully renovated 1200+ sq ft 3 Bedroom / 1.5 Bath Condo situated in Barrie's South-West End just steps from schools, public transit, Hwy 400, and shopping! This beautifully updated turn key home is available for quick closing. 2 Parking Spots are owned and included in the sale (Spot 118 & 133). All updates completed in 2024 include: Vinyl Plank floors in Kitchen/Entry and baths, All new light fixtures throughout along with new modern electrical plugs and switches, New kitchen doors/hardware/countertop/backsplash/double sink & faucet/stainless steel range hood, New black door hardware throughout, New carpet on staircase/hallway/primary bedroom, Professionally painted, new bathtub & ceramic tile surround & so much more. Laminate floors in spare bedrooms. Vinyl plank floors in living room 2023. Stainless steel appliances included in sale. Unit also has Central Air. In this development you have plenty of visitor parking and even a playground for the kids. Come see for yourself!! (id:51532)
Tags
| Property Summary |
|---|
| Building |
|---|
| Land |
|---|
| Level | Rooms | Dimensions |
|---|---|---|
| Second level | Bedroom | 13'5'' x 8'5'' |
| Bedroom | 13'4'' x 8'4'' | |
| Primary Bedroom | 19'0'' x 10'3'' | |
| 4pc Bathroom | Measurements not available | |
| Lower level | Living room | 16'8'' x 13'6'' |
| Kitchen | 18'9'' x 10'0'' | |
| 2pc Bathroom | Measurements not available |
| Features | |||||
|---|---|---|---|---|---|
| Southern exposure | Paved driveway | Visitor Parking | |||
| Dishwasher | Dryer | Refrigerator | |||
| Stove | Washer | Hood Fan | |||
| Central air conditioning | |||||


























