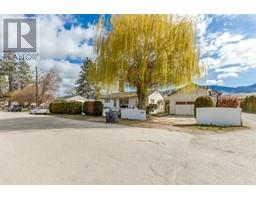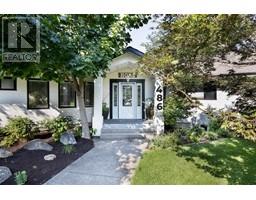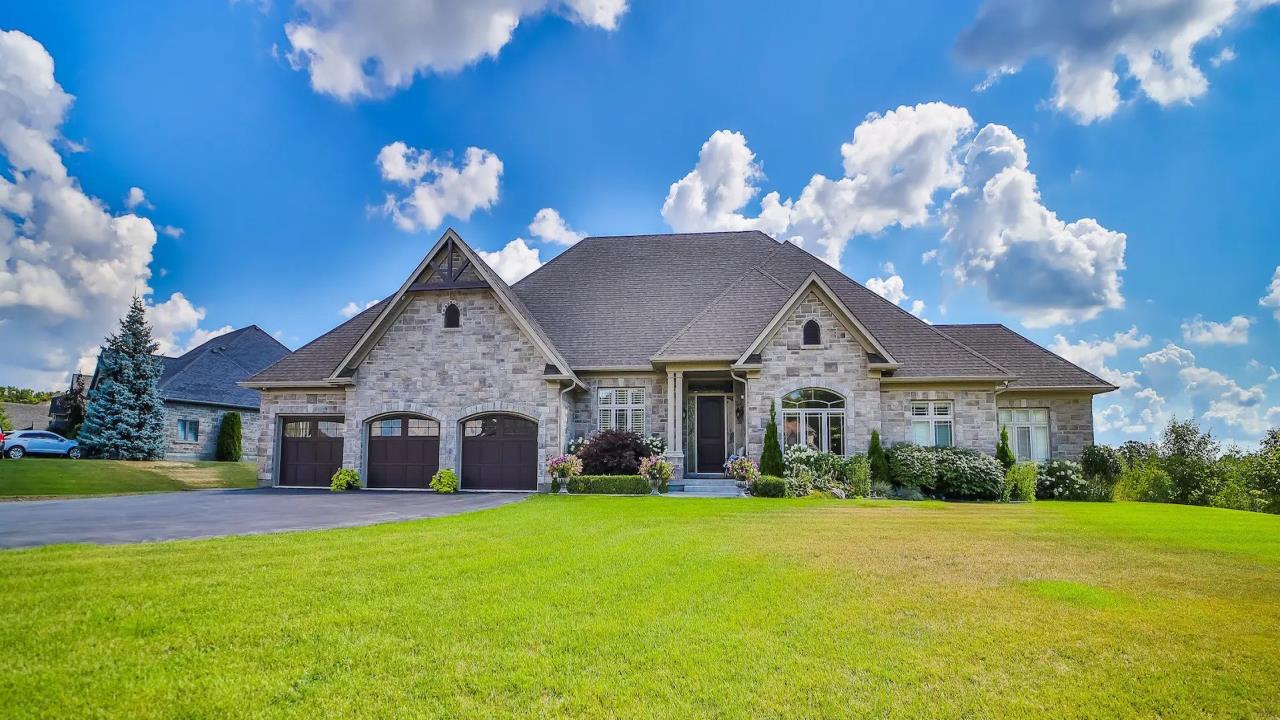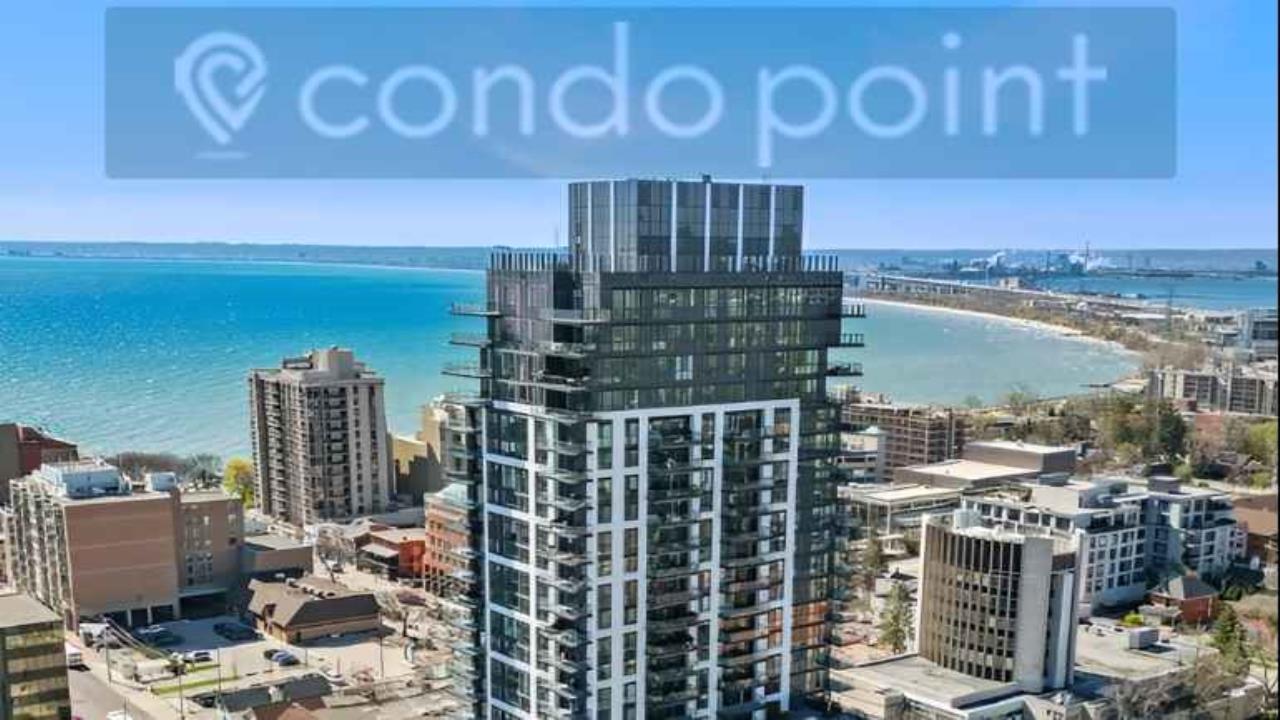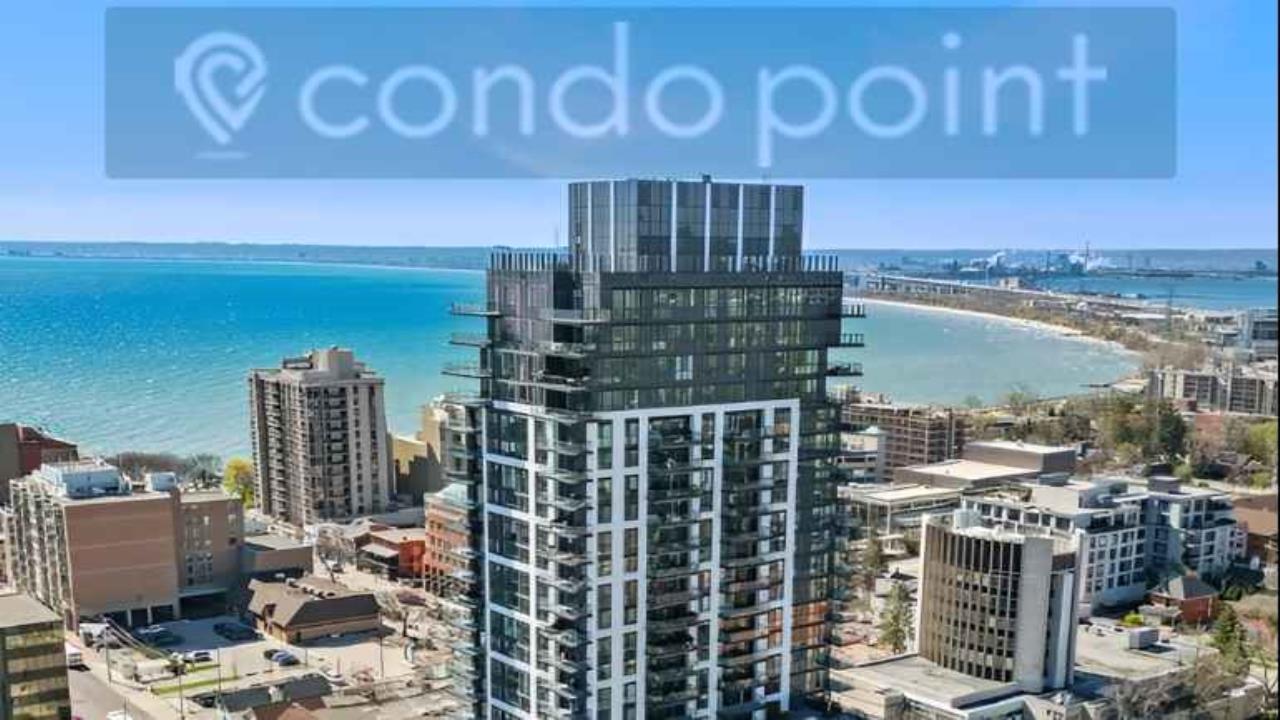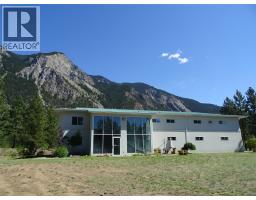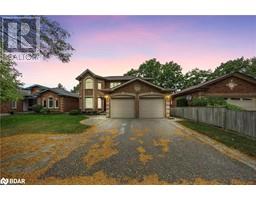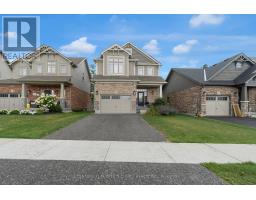27 BERNICK Drive BA01 - East, Barrie, Ontario, CA
Address: 27 BERNICK Drive, Barrie, Ontario
5 Beds2 Baths1842 sqftStatus: Buy Views : 69
Price
$649,900

blog
Summary Report Property
- MKT ID40660277
- Building TypeHouse
- Property TypeSingle Family
- StatusBuy
- Added6 hours ago
- Bedrooms5
- Bathrooms2
- Area1842 sq. ft.
- DirectionNo Data
- Added On19 Dec 2024
Property Overview
Beautiful, Bright & Spacious Family Home. Built In 1977, This Detached, 4 (2+2) Bedroom Home Is On A Premium Lot In A Fabulous Location Of Barrie. Backs Onto College Heights Park, Only A Neighbor On One Side And A Long Driveway With Parking For 3 Cars. Fully Fenced Backyard. New Flooring Installed, Brand New Wrought Iron Spindles, Open Concept Main Floor, Beautiful Kitchen With Stainless Steel Appliances and Quartz Counter Tops. Conveniently Located In Grove East Community & All It's Wonderful Amenities. You'll Find Everything Nearby Transit, YMCA, Theatres, Library, Parks, Hospitals, Good Schools & Barrie's Gorgeous Waterfront. (id:51532)
Tags
| Property Summary |
|---|
Property Type
Single Family
Building Type
House
Storeys
1
Square Footage
1842 sqft
Subdivision Name
BA01 - East
Title
Freehold
Land Size
under 1/2 acre
Built in
1977
| Building |
|---|
Bedrooms
Above Grade
2
Below Grade
3
Bathrooms
Total
5
Interior Features
Appliances Included
Refrigerator, Stove, Water meter, Microwave Built-in
Basement Type
Full (Finished)
Building Features
Style
Detached
Architecture Style
Raised bungalow
Square Footage
1842 sqft
Heating & Cooling
Cooling
Central air conditioning
Heating Type
Forced air
Utilities
Utility Sewer
Municipal sewage system
Water
Municipal water
Exterior Features
Exterior Finish
Vinyl siding
Neighbourhood Features
Community Features
Community Centre
Amenities Nearby
Hospital, Park, Public Transit
Parking
Total Parking Spaces
3
| Land |
|---|
Other Property Information
Zoning Description
R2
| Level | Rooms | Dimensions |
|---|---|---|
| Basement | Bedroom | 9'5'' x 8'5'' |
| Bedroom | 11'8'' x 8'4'' | |
| 3pc Bathroom | Measurements not available | |
| Bedroom | 13'8'' x 11'11'' | |
| Main level | 4pc Bathroom | Measurements not available |
| Bedroom | 9'10'' x 9'1'' | |
| Primary Bedroom | 14'4'' x 10'6'' | |
| Kitchen | 11'9'' x 9'9'' | |
| Dining room | 11'8'' x 8'11'' | |
| Living room | 20'12'' x 13'10'' |
| Features | |||||
|---|---|---|---|---|---|
| Refrigerator | Stove | Water meter | |||
| Microwave Built-in | Central air conditioning | ||||






































