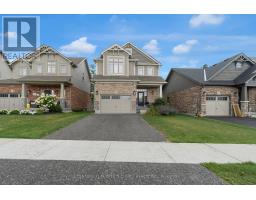366 CUNDLES Road W BA05 - West, Barrie, Ontario, CA
Address: 366 CUNDLES Road W, Barrie, Ontario
Summary Report Property
- MKT ID40646235
- Building TypeHouse
- Property TypeSingle Family
- StatusBuy
- Added1 days ago
- Bedrooms4
- Bathrooms4
- Area2798 sq. ft.
- DirectionNo Data
- Added On11 Dec 2024
Property Overview
Beautifully finished and upkept Family home in the quiet West Cundles area. Close to Schools and parks and easy access to Barrie shopping and HWY 400. 4 bedrooms and 4 baths (2 full 2 half) with a bonus basement bedroom or office. Spacious centre hall plan bright eat in Kitchen and full dining room. Main floor Sunken Family room (Gas Fireplace) and formal living room round out the main floor. Upstairs you will find a spacious Primary Bedroom complete with ensuite and three additional bedrooms and a full main bath. The mostly finished lower level is complete with a large and cozy recreation room (Gas Fireplace) with separate bar area and a unique 3 pc. washroom. Ample storage spaces and a small cold room complete the lower level. Just when you thought it couldn't get any better take a walk out to your private backyard oasis with large deck, featuring plenty of seating areas (Large metal Gazebo included ) and a Hot Tub tucked privately off to the side. Your inground sprinkler system will keep everything lush and green. Book your showing today and call 366 Cundles West your new home. (id:51532)
Tags
| Property Summary |
|---|
| Building |
|---|
| Land |
|---|
| Level | Rooms | Dimensions |
|---|---|---|
| Second level | Bedroom | 9'10'' x 11'3'' |
| Bedroom | 9'10'' x 10'9'' | |
| Bedroom | 9'8'' x 12'2'' | |
| 4pc Bathroom | Measurements not available | |
| 5pc Bathroom | Measurements not available | |
| Primary Bedroom | 12'7'' x 21'5'' | |
| Basement | Storage | Measurements not available |
| Office | 13'6'' x 9'4'' | |
| 3pc Bathroom | Measurements not available | |
| Other | 9' x 11'2'' | |
| Recreation room | 23' x 13' | |
| Main level | Living room/Dining room | 9'7'' x 23'0'' |
| Family room | 9'11'' x 17'2'' | |
| 2pc Bathroom | Measurements not available | |
| Breakfast | 11'1'' x 12'6'' | |
| Kitchen | 19'3'' x 10'3'' |
| Features | |||||
|---|---|---|---|---|---|
| Paved driveway | Skylight | Gazebo | |||
| Automatic Garage Door Opener | Attached Garage | Central Vacuum | |||
| Dishwasher | Dryer | Freezer | |||
| Microwave | Refrigerator | Stove | |||
| Water softener | Washer | Window Coverings | |||
| Wine Fridge | Garage door opener | Hot Tub | |||
| Central air conditioning | |||||

































































