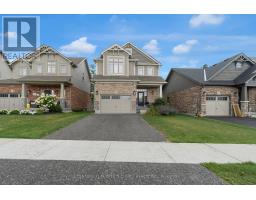36 CARR Drive BA05 - West, Barrie, Ontario, CA
Address: 36 CARR Drive, Barrie, Ontario
Summary Report Property
- MKT ID40675238
- Building TypeHouse
- Property TypeSingle Family
- StatusBuy
- Added3 days ago
- Bedrooms3
- Bathrooms3
- Area1706 sq. ft.
- DirectionNo Data
- Added On08 Dec 2024
Property Overview
Step into this bright and spacious 3-bedroom, 3-bathroom home, beautifully updated and professionally painted throughout. With a fantastic layout, gorgeous hardwood floors, and thoughtful finishes, this home is truly move-in ready and perfect for families. The beautiful white kitchen is a true highlight, featuring modern cabinetry and plenty of counter space for cooking and entertaining. A gorgeous staircase leads to the second floor, where you'll find spacious bedrooms and an abundance of natural light. Relax and unwind in the living room by one of the home’s 2 cozy fireplaces, or enjoy the privacy of the fenced backyard, perfect for outdoor gatherings. The home also includes main-level laundry for added convenience, as well as inside access to the garage. With newer garage doors (3 years old) and windows (7 years old), this home has been well-maintained and updated for peace of mind. Garage is drywalled and upgraded insulation, with added pot-lights for the true man-cave. The unfinished basement offers endless potential, whether you’re looking to add more living space, a home gym, or extra storage. Located in a family-friendly neighborhood, you’ll be close to excellent schools, parks, and the popular Lampman Lane Splash Pad – making this the ideal home for growing families. You can move in right away and start enjoying all that this home has to offer! (id:51532)
Tags
| Property Summary |
|---|
| Building |
|---|
| Land |
|---|
| Level | Rooms | Dimensions |
|---|---|---|
| Second level | Bedroom | 11'0'' x 9'6'' |
| 4pc Bathroom | Measurements not available | |
| Bedroom | 11'0'' x 10'5'' | |
| Primary Bedroom | 11'0'' x 16'2'' | |
| 3pc Bathroom | Measurements not available | |
| Main level | Laundry room | 7'4'' x 8'6'' |
| 2pc Bathroom | Measurements not available | |
| Dining room | 9'10'' x 9'6'' | |
| Living room | 10'11'' x 13'9'' | |
| Family room | 9'11'' x 13'5'' | |
| Kitchen | 10'7'' x 15'7'' |
| Features | |||||
|---|---|---|---|---|---|
| Attached Garage | Dishwasher | Dryer | |||
| Garburator | Refrigerator | Stove | |||
| Washer | Window Coverings | Central air conditioning | |||



































































