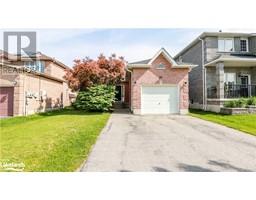287 HICKLING Trail BA01 - East, Barrie, Ontario, CA
Address: 287 HICKLING Trail, Barrie, Ontario
Summary Report Property
- MKT ID40594628
- Building TypeHouse
- Property TypeSingle Family
- StatusBuy
- Added2 weeks ago
- Bedrooms4
- Bathrooms3
- Area1460 sq. ft.
- DirectionNo Data
- Added On16 Jun 2024
Property Overview
Calling all first time buyers, young families, or potential investors - this home presents a tremendous opportunity for just about anyone! This 2 storey home is finished top to bottom and is situated in a fantastic East end location. Nearly 1500 sq ft above grade with a generous sized main floor with space for living, dining, eat in kitchen, and a 2 pc bath. Upstairs you will find 3 large bedrooms including a primary with 2 closets, 1 of which is a walk in! The fully finished lower level offers tons of potential with an additional bedroom + rec room (could be 5th bedroom), and a 3 piece bath. Recent updates include fresh paint throughout, newer carpet/laminate floor (2022) newer roof (2020) and AC (2023). Extra deep pie shaped lot offers tons of potential. Located directly across the street from a park with 5 others within a short walk. Close to schools, RVH, Georgian College, highway access, and shopping/lcbo/restaurants at North Barrie Crossing. (id:51532)
Tags
| Property Summary |
|---|
| Building |
|---|
| Land |
|---|
| Level | Rooms | Dimensions |
|---|---|---|
| Second level | Bedroom | 10'2'' x 15'4'' |
| Bedroom | 10'3'' x 11'5'' | |
| Primary Bedroom | 14'5'' x 11'11'' | |
| Basement | Laundry room | Measurements not available |
| 3pc Bathroom | Measurements not available | |
| Bedroom | 9'3'' x 10'5'' | |
| Recreation room | 9'3'' x 10'5'' | |
| Main level | 4pc Bathroom | Measurements not available |
| 2pc Bathroom | Measurements not available | |
| Living room | 11'0'' x 15'6'' | |
| Dining room | 11'0'' x 11'10'' | |
| Eat in kitchen | 9'5'' x 15' |
| Features | |||||
|---|---|---|---|---|---|
| Sump Pump | Attached Garage | Dishwasher | |||
| Dryer | Refrigerator | Washer | |||
| Gas stove(s) | Central air conditioning | ||||



















































