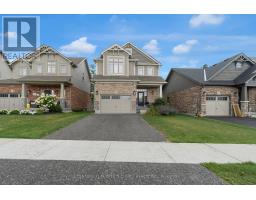34 GADWALL Avenue BA09 - Painswick, Barrie, Ontario, CA
Address: 34 GADWALL Avenue, Barrie, Ontario
Summary Report Property
- MKT ID40696421
- Building TypeRow / Townhouse
- Property TypeSingle Family
- StatusBuy
- Added3 hours ago
- Bedrooms3
- Bathrooms1
- Area1188 sq. ft.
- DirectionNo Data
- Added On05 Feb 2025
Property Overview
Incredible value with $$$$$ in recent upgrades and updates! Located on a quiet, family friendly street, conveniently located close to the Barrie South GO station, commuter routes, shopping and amenities. Step into a fully renovated main floor, with a chef inspired dream kitchen and flowing open concept design. High quality, full custom birch cabinetry with soft close drawers and dovetail joinery, convenient pull outs for spices and pantry items, large prep island with breakfast seating all finished with beautiful quartz counters and timeless subway tile backsplash. An equally impressive, full stainless steel appliance suite with induction range top will satisfy your culinary desires. Three generously sized bedrooms upstairs, the primary features a bright bay window, the front room has a gorgeous alcove which doubles as a writers nook, and the adaptable 3rd bedroom has an oversized walk-in closet for plenty of additional storage. The lower level is unspoiled, with bathroom rough in's and plenty of opportunity to customize to your unique taste. Walk out from your kitchen to the sunny rear yard oasis, where you will find a low maintenance rock garden inspired area to relax and unwind. This home backs onto the green spaces of a local park with several courts and walking paths, offering excellent privacy with no rear neighbours, and friendly neighbours beside. Private single car garage with large storage loft above, fully paved driveway and a rebuilt stone staircase complete the look and add to the curb appeal. A fantastic opportunity for first time buyers or down sizers alike, book your showing today, this one will not last! (id:51532)
Tags
| Property Summary |
|---|
| Building |
|---|
| Land |
|---|
| Level | Rooms | Dimensions |
|---|---|---|
| Second level | 4pc Bathroom | Measurements not available |
| Bedroom | 11'11'' x 8'11'' | |
| Bedroom | 13'4'' x 8'10'' | |
| Primary Bedroom | 12'0'' x 10'10'' | |
| Main level | Living room | 16'0'' x 9'10'' |
| Eat in kitchen | 20'3'' x 10'0'' |
| Features | |||||
|---|---|---|---|---|---|
| Paved driveway | Sump Pump | Automatic Garage Door Opener | |||
| Attached Garage | Dishwasher | Dryer | |||
| Freezer | Refrigerator | Stove | |||
| Water softener | Washer | Hood Fan | |||
| Window Coverings | Garage door opener | Central air conditioning | |||






















































