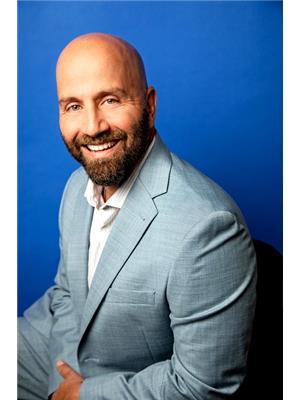37 LOGGERS RUN, Barrie, Ontario, CA
Address: 37 LOGGERS RUN, Barrie, Ontario
Summary Report Property
- MKT IDS9237338
- Building TypeRow / Townhouse
- Property TypeSingle Family
- StatusBuy
- Added14 weeks ago
- Bedrooms4
- Bathrooms3
- Area0 sq. ft.
- DirectionNo Data
- Added On12 Aug 2024
Property Overview
Welcome to 37 Loggers Run in Barrie, where tranquility meets convenience in a welcoming neighborhood. This home boasts a spacious main floor with a recently renovated kitchen, a cozy gas fireplace, and a walk-out balcony. Enjoy the convenience of direct access to the garage and a 2-piece powder room. Upstairs, discover three generously sized bedrooms, including a primary bedroom that comfortably fits a king-size bed. The basement offers potential for an in-law suite with a fourth bedroom, a three-piece bathroom, and a walkout to the backyard. Community amenities include an in-ground pool, sauna, tennis and basketball courts, a clubhouse, and a gym. Located near Hwy 400, shopping centers, and public transit, this home provides easy access to the waterfront and city conveniences. Don't miss your chance to make this exceptional home yours! (id:51532)
Tags
| Property Summary |
|---|
| Building |
|---|
| Land |
|---|
| Level | Rooms | Dimensions |
|---|---|---|
| Second level | Primary Bedroom | 5.65 m x Measurements not available |
| Bathroom | 2.76 m x 1.51 m | |
| Bedroom | 4.61 m x Measurements not available | |
| Bedroom | Measurements not available x 3.07 m | |
| Basement | Bathroom | 2.52 m x Measurements not available |
| Bedroom | 4.41 m x Measurements not available | |
| Recreational, Games room | 5.97 m x Measurements not available | |
| Laundry room | 3.16 m x Measurements not available | |
| Main level | Bathroom | 1.13 m x 1.51 m |
| Living room | 4.64 m x 3.21 m | |
| Dining room | 3.2 m x 2.76 m | |
| Kitchen | 2.77 m x 2.59 m |
| Features | |||||
|---|---|---|---|---|---|
| Balcony | Attached Garage | Dishwasher | |||
| Dryer | Refrigerator | Stove | |||
| Washer | Window Coverings | Exercise Centre | |||
| Fireplace(s) | |||||





































































