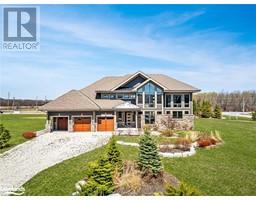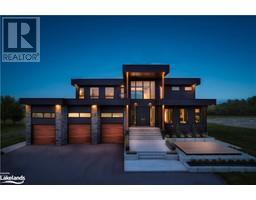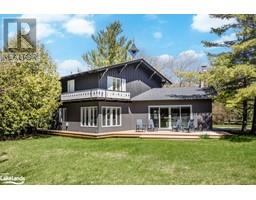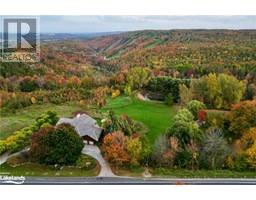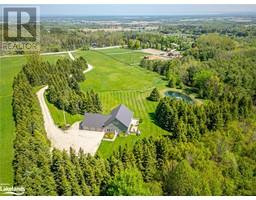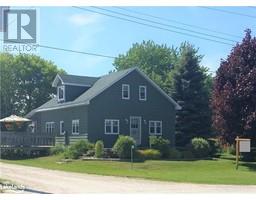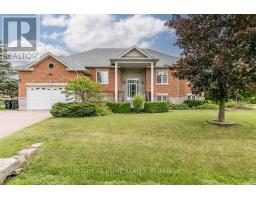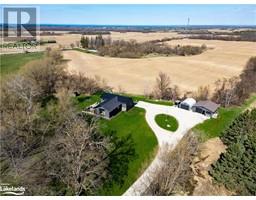6 EDGEWOOD CRESCENT, Clearview, Ontario, CA
Address: 6 EDGEWOOD CRESCENT, Clearview, Ontario
Summary Report Property
- MKT IDS9256832
- Building TypeHouse
- Property TypeSingle Family
- StatusBuy
- Added14 weeks ago
- Bedrooms4
- Bathrooms2
- Area0 sq. ft.
- DirectionNo Data
- Added On15 Aug 2024
Property Overview
Nestled in the heart of New Lowell, this lovingly maintained raised bungalow stands as a testament to 24 years of care and devotion from its owners who poured their hearts into its care. This beloved home embraces the tranquility of country living, where each sunrise brings a renewed sense of peace and each night unveils a mesmerizing canvas of glittering stars. Step inside to discover a haven of comfort and style, where every corner reflects meticulous updates and spotless maintenance. The main floor offers 3 inviting bedrooms, a newly updated bathroom, a clean and functional kitchen, and an open-concept living room/dining room that flows seamlessly to a deck, offering breathtaking views of the lush backyard. Descend to the finished basement through a separate entrance, where a world of possibilities unfolds. A 4th bedroom, a cozy gas fireplace, a spacious living area, and a full bathroom await, creating a space that can easily transform into an in-law suite for family members seeking their own haven or a source of added income. Recent updates to the doors and windows infuse a touch of modern elegance while enhancing the home's efficiency. Outside, the expansive backyard beckons with its privacy and serenity, enhanced by two generous sheds that cater to all your storage needs. Conveniently located near Angus, Barrie, and the sun-soaked shores of Wasaga Beach, this home offers easy access to summer delights and the winter charm of Blue Mountain in Collingwood, ensuring a year-round tapestry of activities and adventures. In the midst of New Lowell's beauty and community spirit, this charming bungalow stands as a symbol of love, warmth, and the unique joys that come with calling a place 'home'. Book your private showing today! (id:51532)
Tags
| Property Summary |
|---|
| Building |
|---|
| Land |
|---|
| Level | Rooms | Dimensions |
|---|---|---|
| Basement | Family room | 7.41 m x 3.27 m |
| Bedroom | 3.81 m x 3.27 m | |
| Main level | Kitchen | 2.99 m x 2.94 m |
| Dining room | 2.99 m x 2.87 m | |
| Living room | 5.1 m x 3.91 m | |
| Primary Bedroom | 4.31 m x 2.99 m | |
| Bedroom | 2.79 m x 2.76 m | |
| Bedroom | 3.91 m x 3.14 m |
| Features | |||||
|---|---|---|---|---|---|
| Irregular lot size | Attached Garage | Dishwasher | |||
| Dryer | Garage door opener | Range | |||
| Stove | Washer | Window Coverings | |||
| Central air conditioning | Fireplace(s) | ||||






















































