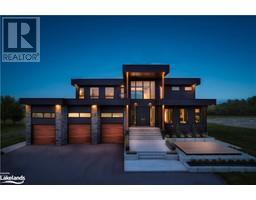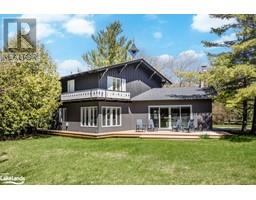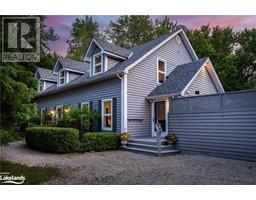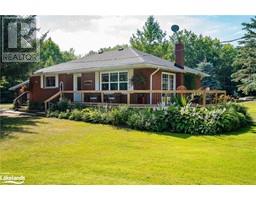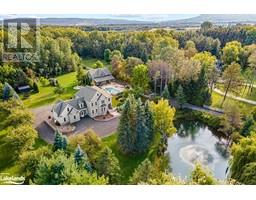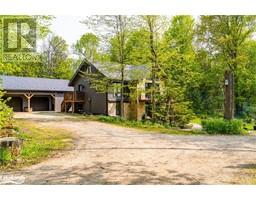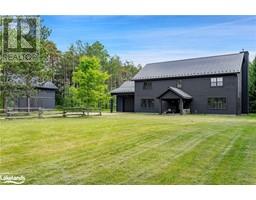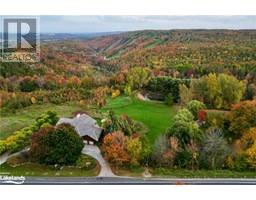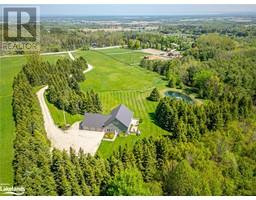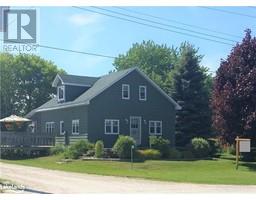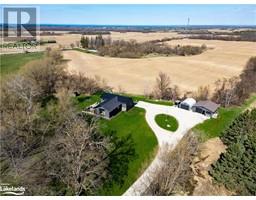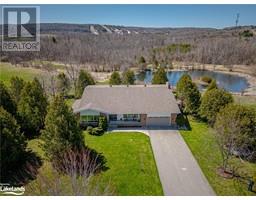11 WINDROSE VALLEY Boulevard CL11 - Rural Clearview, Clearview, Ontario, CA
Address: 11 WINDROSE VALLEY Boulevard, Clearview, Ontario
Summary Report Property
- MKT ID40580958
- Building TypeHouse
- Property TypeSingle Family
- StatusBuy
- Added1 weeks ago
- Bedrooms8
- Bathrooms5
- Area5290 sq. ft.
- DirectionNo Data
- Added On17 Jun 2024
Property Overview
Welcome to Windrose Estates, where luxury living meets unparalleled convenience! Nestled in this prestigious enclave, just moments away from Osler Ski Club, Blue Mountain, and downtown Collingwood, this exquisite home offers the epitome of comfort and elegance. Spanning over 5,000 square feet of meticulously crafted living space, this residence boasts 8 bedrooms and 5 bathrooms, ensuring ample space for both family and guests. As you enter, you'll be greeted by the grandeur of pine post and beam details in the great room, accentuated by a soaring two-storey vaulted cathedral ceiling, creating an ambiance of warmth and sophistication. Throughout the home, oversized 8' solid pine doors and gleaming hardwood floors exude quality and charm, while panoramic views of both Osler and Blue Mountain serve as a breathtaking backdrop to everyday living. The expansive 1.5-acre lot provides a sense of privacy and tranquility, offering the perfect setting for outdoor relaxation and entertainment. With a three-car garage providing ample storage space for vehicles and outdoor gear, this property seamlessly combines practicality with luxury. Priced competitively with recent comparable sales exceeding $3 million, there is tremendous potential to customize and elevate this home to suit your personal preferences. Don't miss this rare opportunity to own a slice of paradise in one of Collingwood's most coveted neighborhoods. Schedule your showing today and experience the pinnacle of mountain living! (id:51532)
Tags
| Property Summary |
|---|
| Building |
|---|
| Land |
|---|
| Level | Rooms | Dimensions |
|---|---|---|
| Second level | Primary Bedroom | 15'9'' x 20'5'' |
| Bedroom | 11'3'' x 12'1'' | |
| Bedroom | 10'10'' x 14'1'' | |
| Bedroom | 13'10'' x 14'2'' | |
| 5pc Bathroom | Measurements not available | |
| 4pc Bathroom | Measurements not available | |
| 4pc Bathroom | Measurements not available | |
| Lower level | Cold room | 7'9'' x 10'8'' |
| Bedroom | 16'2'' x 11'7'' | |
| Bedroom | 16'3'' x 22'6'' | |
| Bedroom | 17'6'' x 15'1'' | |
| 4pc Bathroom | Measurements not available | |
| Main level | Living room | 17'5'' x 24'2'' |
| Laundry room | 14'2'' x 8'5'' | |
| Kitchen | 17'5'' x 17'0'' | |
| Foyer | 13'5'' x 7'4'' | |
| Dining room | 15'6'' x 14'2'' | |
| Breakfast | 11'1'' x 12'0'' | |
| Bedroom | 10'11'' x 13'11'' | |
| 3pc Bathroom | Measurements not available |
| Features | |||||
|---|---|---|---|---|---|
| Conservation/green belt | Crushed stone driveway | Country residential | |||
| Sump Pump | Attached Garage | Central Vacuum | |||
| Dishwasher | Dryer | Microwave | |||
| Refrigerator | Washer | Range - Gas | |||
| Gas stove(s) | Wine Fridge | Garage door opener | |||
| Central air conditioning | |||||
































