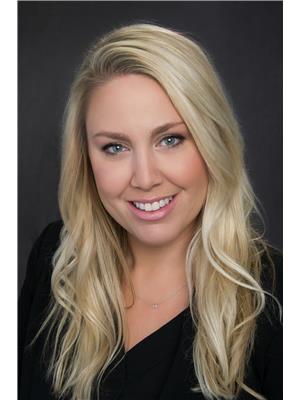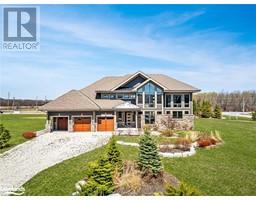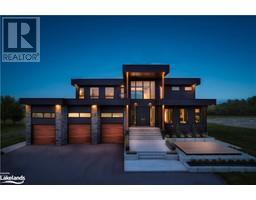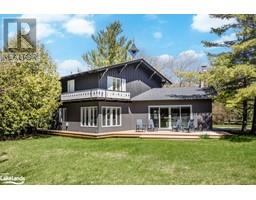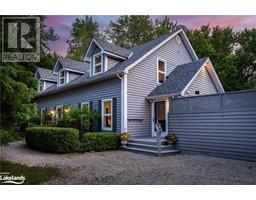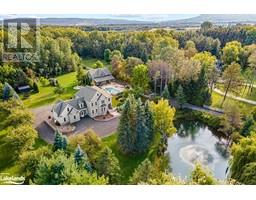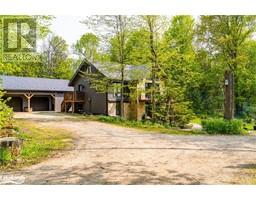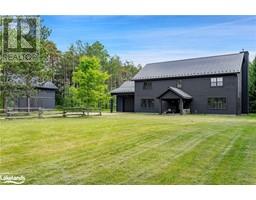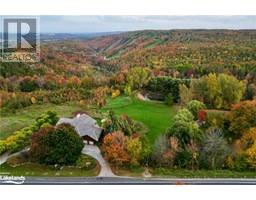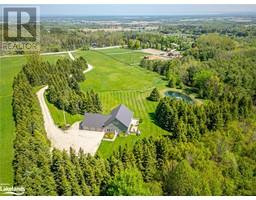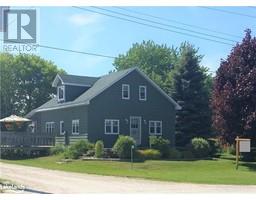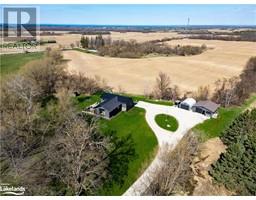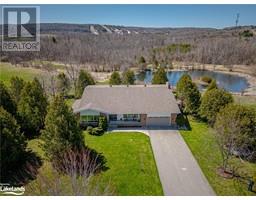2607 10 NOTTAWASAGA Concession N CL11 - Rural Clearview, Clearview, Ontario, CA
Address: 2607 10 NOTTAWASAGA Concession N, Clearview, Ontario
Summary Report Property
- MKT ID40552249
- Building TypeHouse
- Property TypeSingle Family
- StatusBuy
- Added1 weeks ago
- Bedrooms3
- Bathrooms2
- Area1147 sq. ft.
- DirectionNo Data
- Added On18 Jun 2024
Property Overview
Immaculate bungalow and private oasis with pond, located in Nottawa, near Oslerbrook Golf & Country Club, and Osler Bluff Ski Club, minutes to Collingwood's downtown shops and restaurants, and Georgian Bay. Ski, hike/cycle nearby trails, head to the beach, or enjoy a relaxing afternoon BBQ or evening campfire by your private pond and gardens. Inviting main level is great for entertaining, featuring an open concept kitchen, dining and living room with walk out to back deck and patio overlooking the landscaped grounds and pond, or morning coffee on the spacious wrap around front deck. Attached garage with inside entry can act as a convenient workshop, with additional covered outside storage for recreational equipment or machinery. This 2 bedroom 2 bath home, offers separate access to walk down to the finished lower level family room, a cozy retreat, along with additional office/guest space, smart storage, and newly finished bathroom. This welcoming home will be your perfect escape in Southern Georgian Bay! (id:51532)
Tags
| Property Summary |
|---|
| Building |
|---|
| Land |
|---|
| Level | Rooms | Dimensions |
|---|---|---|
| Lower level | Bedroom | 16'3'' x 10'8'' |
| 3pc Bathroom | 4'11'' x 8'8'' | |
| Family room | 29'6'' x 12'11'' | |
| Main level | 4pc Bathroom | 15'7'' x 4'2'' |
| Bedroom | 10'10'' x 10'10'' | |
| Bedroom | 11'10'' x 10'10'' | |
| Living room | 13'11'' x 14'8'' | |
| Dining room | 9'2'' x 14'8'' | |
| Kitchen | 15'11'' x 11'11'' |
| Features | |||||
|---|---|---|---|---|---|
| Crushed stone driveway | Country residential | Sump Pump | |||
| Automatic Garage Door Opener | Attached Garage | Central Vacuum | |||
| Dishwasher | Dryer | Microwave | |||
| Refrigerator | Stove | Water softener | |||
| Water purifier | Washer | Hood Fan | |||
| Window Coverings | Garage door opener | Central air conditioning | |||



















































