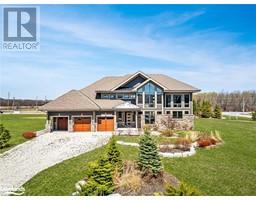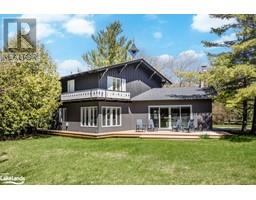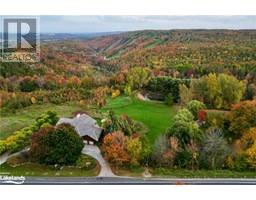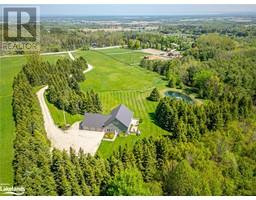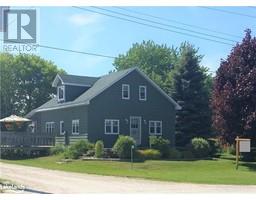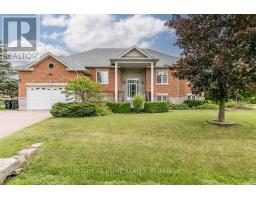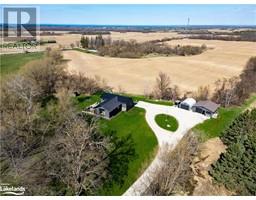4 RAINTREE Court CL11 - Rural Clearview, Clearview, Ontario, CA
Address: 4 RAINTREE Court, Clearview, Ontario
Summary Report Property
- MKT ID40590980
- Building TypeHouse
- Property TypeSingle Family
- StatusBuy
- Added22 weeks ago
- Bedrooms5
- Bathrooms7
- Area8687 sq. ft.
- DirectionNo Data
- Added On18 Jun 2024
Property Overview
Welcome to the pinnacle of luxury living in the prestigious Windrose Estates, nestled at the base of the Escarpment and just minutes from Collingwood. This magnificent property, set on a premium 1-acre lot, offers breathtaking views of Osler and Blue Mountain. Backing onto 10 acres of untouched dedicated green space, it promises unparalleled privacy and serenity. Sprawling over 8600 square feet, this residence features 5 bedrooms and 7 bathrooms, meticulously designed to radiate elegance and sophistication. Every detail has been thoughtfully considered, with an extensive list of upgrades that elevate the home to extraordinary levels of luxury. High ceilings, in-floor radiant heating throughout, personalized climate control zones, and enhanced insulation ensure year-round comfort, extending even to key outdoor areas. This home is packed with exceptional features, including a second-story waterfall cascading into the pool, heated exterior pad with hot tub, a cinema room with a starlight ceiling, and a massive insulated, heated garage complete with a car lift. To truly appreciate the splendour of this property schedule your personal tour today. (id:51532)
Tags
| Property Summary |
|---|
| Building |
|---|
| Land |
|---|
| Level | Rooms | Dimensions |
|---|---|---|
| Second level | Primary Bedroom | 14'11'' x 19'5'' |
| Bedroom | 18'8'' x 16'6'' | |
| Bedroom | 14'9'' x 21'1'' | |
| 5pc Bathroom | 9'11'' x 19'4'' | |
| 3pc Bathroom | 10'2'' x 5'7'' | |
| 3pc Bathroom | 10'2'' x 5'5'' | |
| Basement | Storage | 4'3'' x 5'4'' |
| Laundry room | 6'2'' x 5'4'' | |
| Utility room | 6'3'' x 25'5'' | |
| Media | 22'10'' x 15'1'' | |
| Storage | 5'5'' x 13'6'' | |
| Kitchen | 10'2'' x 14'6'' | |
| Gym | 19'10'' x 18'5'' | |
| Dining room | 12'7'' x 14'6'' | |
| Bedroom | 20'3'' x 18'6'' | |
| 3pc Bathroom | 9'11'' x 4'10'' | |
| Main level | Storage | 4'11'' x 5'3'' |
| Office | 11'6'' x 11'0'' | |
| Bedroom | 16'8'' x 18'10'' | |
| Mud room | 7'8'' x 22'1'' | |
| Living room | 24'7'' x 20'1'' | |
| Kitchen | 24'9'' x 12'8'' | |
| Foyer | 21'3'' x 14'7'' | |
| Dining room | 24'2'' x 17'10'' | |
| Den | 11'6'' x 7'9'' | |
| 3pc Bathroom | 7'0'' x 8'10'' | |
| 2pc Bathroom | 7'8'' x 3'3'' | |
| 2pc Bathroom | 7'2'' x 4'1'' |
| Features | |||||
|---|---|---|---|---|---|
| Cul-de-sac | Wet bar | Paved driveway | |||
| Skylight | Country residential | Sump Pump | |||
| Automatic Garage Door Opener | Attached Garage | Central Vacuum | |||
| Dishwasher | Dryer | Microwave | |||
| Refrigerator | Stove | Wet Bar | |||
| Washer | Range - Gas | Gas stove(s) | |||
| Hood Fan | Window Coverings | Wine Fridge | |||
| Garage door opener | Hot Tub | Central air conditioning | |||




















































